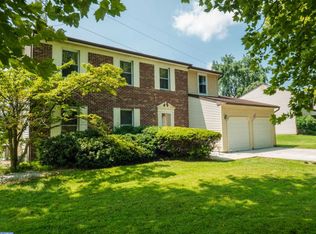Lovingly maintained Colonial situated on a beautifully landscaped lot in the "Silver Lake at Newtown" community. Boasting many outstanding features this delightful home is sure to please. Charming curb appeal with manicured landscaping and lush, green grass. Double wide driveway NEW in 2019 and roomy two-car garage with electric door opener. A gracious covered front porch has private feeling and leads to the entry foyer. Foyer has newer leaded glass front door and newer wood flooring plus a double coat closet and octagonal window. The formal living room is generously sized with wood flooring, chair rail molding, a triple box bay window and freshly painted walls. A formal dining room boasts both crown and chair rail molding. The eat-in kitchen has been updated (2014) with quartz counter top, Hazelnut laminate doors, stainless steel appliances, double sink with garbage disposal set under sunny window and great pantry closet. Open to breakfast area with vinyl tile flooring - this space is in the heart of the home for great flow! A cozy family room features a wall-to-wall brick fireplace (wood-burning), Berber carpeting and ceiling fan. Double French doors lead to a wonderful year-round Sun Room addition built in 2015 with a mini-split HVAC unit, cathedral ceiling, ceiling fan, tiled floor and abundant recessed lighting. The laundry room found on the main level has a laundry sink, wall cabinets and includes the Samsung washer and dryer. The bright and cheerful full basement has freshly painted walls and floor and has been professionally water-proofed for easy expansion space if needed (office/play room/exercise room/man cave, etc...) Upstairs there are three bedrooms, each with a great closet and ceiling fan. Hall bathroom is sparkling clean and includes tub/shower, sink vanity and linen closet. The main bedroom has a dressing room with additional sink vanity and walk-in closet. Brand new central air conditioning (2021), 30-year architectural roof in 2008, newer Carrier gas furnace (2012), newer hot water heater (2018), gutters replaced & capped in 2015. Natural gas heat. Refrigerator, washer, dryer all included. Shed out back on cement slab. Ideally located within the award-winning Neshaminy School District with convenient access to the heart of historic Newtown Borough, Core Creek County Park, Tyler State Park, numerous shopping centers, restaurants and all major commuting routes. Prime location, excellent condition and an affordable price makes this property an outstanding value in today's market. Don't hesitate to make it yours, today.
This property is off market, which means it's not currently listed for sale or rent on Zillow. This may be different from what's available on other websites or public sources.

