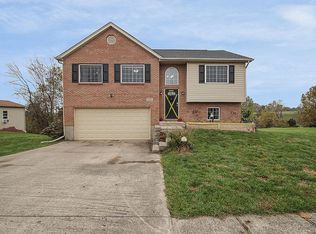Sold for $350,000
$350,000
160 Ambassador Dr, Dry Ridge, KY 41035
3beds
1,995sqft
Single Family Residence, Residential
Built in 2019
2.07 Acres Lot
$363,000 Zestimate®
$175/sqft
$2,212 Estimated rent
Home value
$363,000
Estimated sales range
Not available
$2,212/mo
Zestimate® history
Loading...
Owner options
Explore your selling options
What's special
Discover the serenity of country living combined with the convenience of modern amenities at our charming ranch house nestled in a tranquil, partially wooded cul-de-sac on 2 acres. Surrounded by nature's beauty, this idyllic setting offers a perfect retreat from the hustle and bustle of city life.
Whether you're seeking a peaceful sanctuary or a place to entertain friends and family, our ranch house provides the ideal blend of comfort, elegance, and space to explore.
Zillow last checked: 8 hours ago
Listing updated: December 03, 2024 at 06:29am
Listed by:
Katie Robbins Team 859-816-2502,
Keller Williams Realty Services
Bought with:
Sherry Clark, 223056
Coldwell Banker Realty FM
Source: NKMLS,MLS#: 624230
Facts & features
Interior
Bedrooms & bathrooms
- Bedrooms: 3
- Bathrooms: 2
- Full bathrooms: 2
Primary bedroom
- Features: Carpet Flooring, Walk-In Closet(s), Ceiling Fan(s)
- Level: First
- Area: 208
- Dimensions: 16 x 13
Bedroom 2
- Features: Carpet Flooring, Ceiling Fan(s)
- Level: First
- Area: 120
- Dimensions: 10 x 12
Bedroom 3
- Features: Carpet Flooring, Ceiling Fan(s)
- Level: First
- Area: 176
- Dimensions: 11 x 16
Bathroom 2
- Features: Full Finished Bath, Shower, Luxury Vinyl Flooring
- Level: First
- Area: 40
- Dimensions: 8 x 5
Kitchen
- Features: Walk-Out Access, Luxury Vinyl Flooring
- Level: First
- Area: 130
- Dimensions: 13 x 10
Laundry
- Features: Luxury Vinyl Flooring
- Level: First
- Area: 90
- Dimensions: 10 x 9
Living room
- Features: Ceiling Fan(s), Luxury Vinyl Flooring
- Level: First
- Area: 352
- Dimensions: 16 x 22
Office
- Features: Carpet Flooring
- Level: First
- Area: 120
- Dimensions: 10 x 12
Primary bath
- Features: Shower, Luxury Vinyl Flooring
- Level: First
- Area: 60
- Dimensions: 10 x 6
Heating
- Heat Pump, Electric
Cooling
- Central Air
Appliances
- Included: Electric Oven, Electric Range, Dishwasher, Dryer, Microwave, Refrigerator, Washer
- Laundry: Electric Dryer Hookup, Laundry Room, Main Level
Features
- Walk-In Closet(s), Ceiling Fan(s), Recessed Lighting
- Windows: Double Hung
Interior area
- Total structure area: 1,995
- Total interior livable area: 1,995 sqft
Property
Parking
- Total spaces: 2
- Parking features: Attached, Garage, Garage Door Opener, Garage Faces Front, Oversized
- Attached garage spaces: 2
Features
- Levels: One
- Stories: 1
- Patio & porch: Deck, Porch
- Exterior features: Lighting
- Fencing: Chain Link
- Has view: Yes
- View description: Neighborhood, Trees/Woods
Lot
- Size: 2.07 Acres
- Dimensions: 90,165
- Features: Cleared, Cul-De-Sac, Wooded
- Residential vegetation: Partially Wooded
Details
- Parcel number: 0240100005.00
Construction
Type & style
- Home type: SingleFamily
- Architectural style: Ranch
- Property subtype: Single Family Residence, Residential
Materials
- Brick, Vinyl Siding
- Foundation: Block
- Roof: Shingle
Condition
- Existing Structure
- New construction: No
- Year built: 2019
Utilities & green energy
- Sewer: Private Sewer
- Water: Public
- Utilities for property: Cable Available, Natural Gas Not Available, Water Available
Community & neighborhood
Location
- Region: Dry Ridge
HOA & financial
HOA
- Has HOA: Yes
- HOA fee: $50 monthly
- Services included: Association Fees, Sewer
Price history
| Date | Event | Price |
|---|---|---|
| 9/4/2024 | Sold | $350,000+1.7%$175/sqft |
Source: | ||
| 7/23/2024 | Pending sale | $344,000$172/sqft |
Source: | ||
| 7/18/2024 | Price change | $344,000-1.4%$172/sqft |
Source: | ||
| 7/2/2024 | Listed for sale | $349,000+29.3%$175/sqft |
Source: | ||
| 2/24/2023 | Sold | $270,000-3.6%$135/sqft |
Source: | ||
Public tax history
Tax history is unavailable.
Neighborhood: 41035
Nearby schools
GreatSchools rating
- 4/10Dry Ridge Elementary SchoolGrades: PK-5Distance: 4.4 mi
- 5/10Grant County Middle SchoolGrades: 6-8Distance: 4.6 mi
- 4/10Grant County High SchoolGrades: 9-12Distance: 2.5 mi
Schools provided by the listing agent
- Elementary: Dry Ridge Elementary
- Middle: Grant County Middle School
- High: Grant County High
Source: NKMLS. This data may not be complete. We recommend contacting the local school district to confirm school assignments for this home.
Get a cash offer in 3 minutes
Find out how much your home could sell for in as little as 3 minutes with a no-obligation cash offer.
Estimated market value$363,000
Get a cash offer in 3 minutes
Find out how much your home could sell for in as little as 3 minutes with a no-obligation cash offer.
Estimated market value
$363,000
