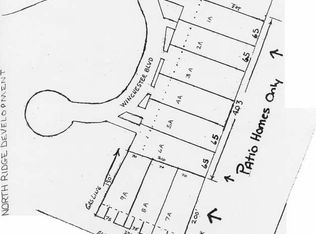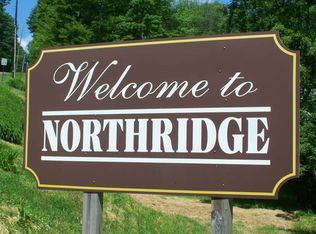Open floor plan for dinning room, kitchen, and living room. Dinning room, kitchen, laundry room, and bathrooms have tile floors. Bedrooms have carpet. Living room and hallways have laminate flooring. Full size basement with 9 foot Superior (insulated) walls. Large kitchen with lots of cupboards, large center island, and quartz countertops. Large deck that wraps around side and back of house with side door and back French door access and steps down to large patio. French door access from basement to patio. Radon and Culligan systems in basement. Large 24' x 40', 3 bay garage. Asphalt drive through driveway. Large 1 acre corner lot.
This property is off market, which means it's not currently listed for sale or rent on Zillow. This may be different from what's available on other websites or public sources.

