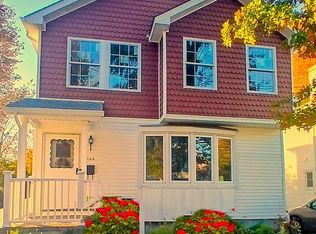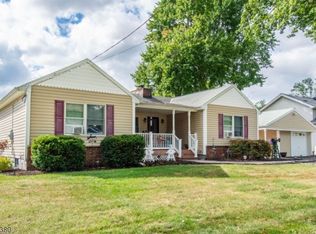Welcome, first layout consists of your living room, dining room, a gorgeous renovated Kitchen & a full bathroom. The kitchen has beautiful newer cabinetry, quartz counter tops, a custom back splash, recessed lighting & a breakfast bar. As you continue, you will enter the addition that was added to the home in 2001. The addition on the lower level features a family room and master bedroom with a large walk in closet and Upstairs are three bedrooms and a walk up attic. The attic space has tons of potential. Finish off with a full sized finished basement with a lovely renovated bathroom. Backyard galore. A MUST SEE!
This property is off market, which means it's not currently listed for sale or rent on Zillow. This may be different from what's available on other websites or public sources.

