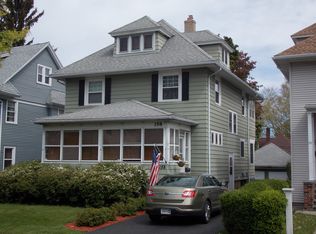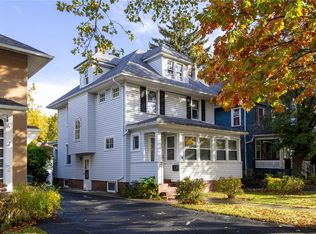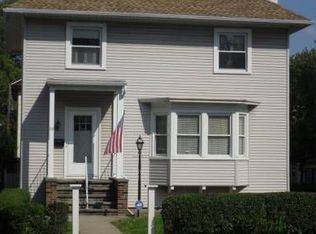Tremendous value in the heart of Maplewood! Spacious colonial with 3 bedrooms plus a finished attic. Big ticket items are already taken care of with vinyl siding, all vinyl windows, high efficient furnace (approx 2012), air conditioning (2014), and updated electric service(2013). Nothing to do except put your own finishing touches on the cosmetic finishes. Kitchen features a tiled floor and a butlers pantry for extra storage. Hardwoods are featured throughout the rest of the downstairs. Upstairs has 3 bedrooms but could easily be converted back to the original 4 bedroom setup, or use the versatile space in the finished attic as the 4th bedroom. One of the bedrooms is fitted for 2nd floor laundry hook ups! The basement features an exterior walkout to the back, which is great for easy access to storage. You'll be able to enjoy the neighborhood from the covered front porch! Don't miss out on this steal in one of Rochester's premier neighborhoods! Delayed negotiations until Wednesday August 12.
This property is off market, which means it's not currently listed for sale or rent on Zillow. This may be different from what's available on other websites or public sources.


