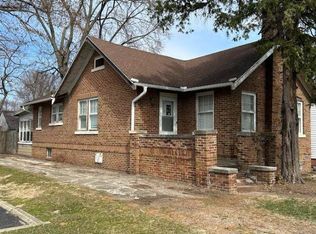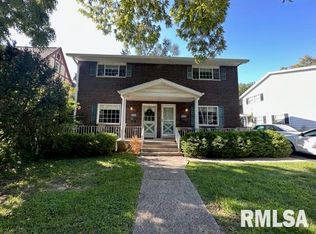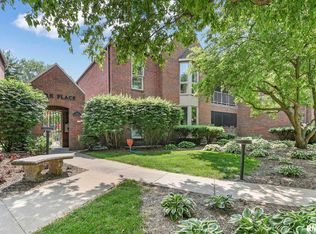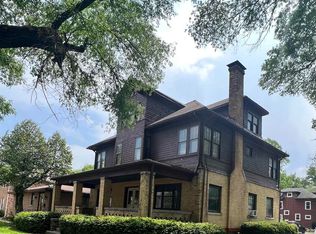Sold for $78,900 on 06/29/23
$78,900
160-9 N Durkin Dr, Springfield, IL 62704
2beds
1,087sqft
Condominium, Residential
Built in 1977
-- sqft lot
$113,500 Zestimate®
$73/sqft
$1,312 Estimated rent
Home value
$113,500
$100,000 - $128,000
$1,312/mo
Zestimate® history
Loading...
Owner options
Explore your selling options
What's special
Carefree Condo Living! Welcome to Tudor Point Town Homes! Move right in and call it home! This spacious Ranch Style Home is Nicely updated & Clean. Freshly Painted Walls. Updated Flooring. Updated Bathrooms. Replacement Windows. New Furnace & AC in 2020. New Water Heater 2022. 1-Car Detached Garage + Reserved Parking Space + Guest Parking! Privacy fenced, covered outdoor spaces. In-ground swimming pool. Clubhouse. Conveniently located to everything including public transportation. Nice clean kitchen with all appliances. Washer & Dryer are located in Hall Closet and STAY! Walk in closet and private bath in primary suite with a sliding door to a private patio. This is an end unit with spacious private outdoor spaces along the North side. Lots of light! Lots of Storage! Just steps away from the in-ground pool. In addition to all the space in the home & garage, there is a small outdoor storage unit just outside the front door. Note: There is a rather large stain on the front bedroom carpet. Sellers will consider a credit for replacement. There are two parcels included. Condo is located on 1 Parcel & Garage is on a separate parcel. Garage #38 is Assigned to Unit 9. Sellers do not know the garage door code however; do have a garage door opener. Pets & Conditional Leases may be allowed: ByLaws & Declarations attached to listing.
Zillow last checked: 8 hours ago
Listing updated: July 03, 2023 at 01:01pm
Listed by:
Mitzi Brandenburg Offc:217-787-7000,
The Real Estate Group, Inc.
Bought with:
Stephanie L Do, 471000834
Do Realty Services, Inc.
Source: RMLS Alliance,MLS#: CA1022416 Originating MLS: Capital Area Association of Realtors
Originating MLS: Capital Area Association of Realtors

Facts & features
Interior
Bedrooms & bathrooms
- Bedrooms: 2
- Bathrooms: 2
- Full bathrooms: 2
Bedroom 1
- Level: Main
- Dimensions: 18ft 2in x 11ft 5in
Bedroom 2
- Level: Main
- Dimensions: 10ft 0in x 13ft 0in
Other
- Level: Main
- Dimensions: 10ft 0in x 10ft 0in
Kitchen
- Level: Main
- Dimensions: 10ft 0in x 10ft 0in
Living room
- Level: Main
- Dimensions: 27ft 3in x 12ft 2in
Main level
- Area: 1087
Heating
- Has Heating (Unspecified Type)
Cooling
- Central Air
Appliances
- Included: Dishwasher, Disposal, Dryer, Range Hood, Range, Refrigerator, Washer
Features
- Basement: None
Interior area
- Total structure area: 1,087
- Total interior livable area: 1,087 sqft
Property
Parking
- Total spaces: 1
- Parking features: Detached
- Garage spaces: 1
- Details: Number Of Garage Remotes: 1
Features
- Stories: 1
Lot
- Features: Level
Details
- Additional parcels included: 13410131038
- Parcel number: 14310131009
Construction
Type & style
- Home type: Condo
- Property subtype: Condominium, Residential
Materials
- Wood Siding
- Roof: Shingle
Condition
- New construction: No
- Year built: 1977
Utilities & green energy
- Sewer: Public Sewer
- Water: Public
Community & neighborhood
Location
- Region: Springfield
- Subdivision: Tudor Point
HOA & financial
HOA
- Has HOA: Yes
- HOA fee: $220 monthly
- Services included: Clubhouse, Common Area Maintenance, Maintenance Grounds, Pool, Snow Removal, Trash
Price history
| Date | Event | Price |
|---|---|---|
| 6/29/2023 | Sold | $78,900-1.3%$73/sqft |
Source: | ||
| 5/27/2023 | Pending sale | $79,900$74/sqft |
Source: | ||
| 5/25/2023 | Listed for sale | $79,900$74/sqft |
Source: | ||
Public tax history
Tax history is unavailable.
Neighborhood: 62704
Nearby schools
GreatSchools rating
- 5/10Butler Elementary SchoolGrades: K-5Distance: 0.8 mi
- 3/10Benjamin Franklin Middle SchoolGrades: 6-8Distance: 0.7 mi
- 7/10Springfield High SchoolGrades: 9-12Distance: 2 mi

Get pre-qualified for a loan
At Zillow Home Loans, we can pre-qualify you in as little as 5 minutes with no impact to your credit score.An equal housing lender. NMLS #10287.



