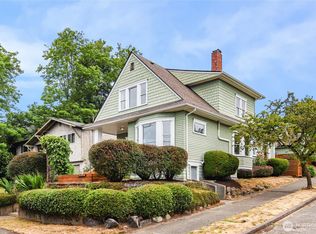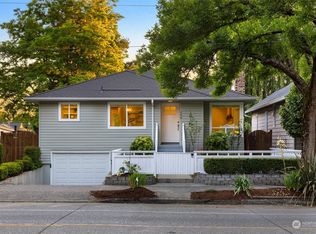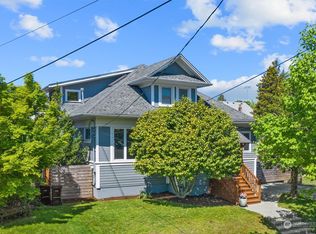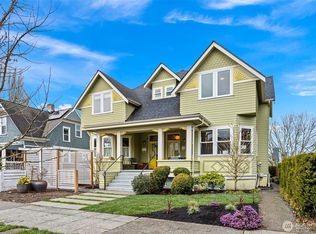Sold
Listed by:
David DeMaria,
Windermere RE/Capitol Hill,Inc,
James DeMaria,
Windermere RE/Capitol Hill,Inc
Bought with: Windermere Real Estate Midtown
$1,650,000
160 27th Ave, Seattle, WA 98122
3beds
2,505sqft
Single Family Residence
Built in 2011
5,000.69 Square Feet Lot
$1,636,000 Zestimate®
$659/sqft
$4,785 Estimated rent
Home value
$1,636,000
$1.51M - $1.77M
$4,785/mo
Zestimate® history
Loading...
Owner options
Explore your selling options
What's special
Discover contemporary elegance in this Central District gem, where modern sophistication meets timeless comfort. The high-end kitchen boasts custom furniture-grade cabinets, Ann Sacks tile, and premium appliances. Relax in the private backyard oasis, complete with hot tub, lush landscaping and ambient lighting. The spacious layout is ideal for entertaining, featuring a luxurious primary suite with AC and en-suite bath, a cozy main-level media room, and fresh carpet and paint throughout. A Bespoke custom temperature-controlled 158 bottle wine cellar and Solgen 6.5-kilowatt solar system enhance this home’s charm. Parking for 6+ vehicles seals the deal! This home truly stands out as a rare and perfect find in the heart of Seattle.
Zillow last checked: 8 hours ago
Listing updated: July 06, 2025 at 04:02am
Listed by:
David DeMaria,
Windermere RE/Capitol Hill,Inc,
James DeMaria,
Windermere RE/Capitol Hill,Inc
Bought with:
Jacob Donahue, 21016312
Windermere Real Estate Midtown
Source: NWMLS,MLS#: 2363003
Facts & features
Interior
Bedrooms & bathrooms
- Bedrooms: 3
- Bathrooms: 3
- Full bathrooms: 1
- 3/4 bathrooms: 1
- 1/2 bathrooms: 1
- Main level bathrooms: 1
Other
- Level: Main
Bonus room
- Level: Lower
Dining room
- Level: Main
Entry hall
- Level: Main
Kitchen with eating space
- Level: Main
Living room
- Level: Main
Heating
- Fireplace, Ductless, Radiant, Natural Gas
Cooling
- Ductless
Appliances
- Included: Dishwasher(s), Dryer(s), Refrigerator(s), Stove(s)/Range(s), Washer(s), Water Heater: gas, Water Heater Location: basement
Features
- Bath Off Primary, Dining Room, High Tech Cabling
- Flooring: Ceramic Tile, Hardwood, Carpet
- Windows: Double Pane/Storm Window
- Basement: Partially Finished
- Number of fireplaces: 1
- Fireplace features: Gas, Main Level: 1, Fireplace
Interior area
- Total structure area: 2,505
- Total interior livable area: 2,505 sqft
Property
Parking
- Total spaces: 2
- Parking features: Driveway, Attached Garage
- Attached garage spaces: 2
Features
- Levels: Two
- Stories: 2
- Entry location: Main
- Patio & porch: Bath Off Primary, Ceramic Tile, Double Pane/Storm Window, Dining Room, Fireplace, High Tech Cabling, Security System, Water Heater
- Has view: Yes
- View description: City, Territorial
Lot
- Size: 5,000 sqft
- Features: Curbs, Paved, Sidewalk, Cable TV, Deck, Fenced-Partially, High Speed Internet, Irrigation
- Topography: Level
Details
- Parcel number: 9818700245
- Special conditions: Standard
Construction
Type & style
- Home type: SingleFamily
- Property subtype: Single Family Residence
Materials
- Cement/Concrete, Wood Siding
- Foundation: Poured Concrete
- Roof: Flat
Condition
- Year built: 2011
Details
- Builder name: Greenleaf Construction
Utilities & green energy
- Sewer: Sewer Connected
- Water: Public
Community & neighborhood
Security
- Security features: Security System
Location
- Region: Seattle
- Subdivision: Central Area
Other
Other facts
- Listing terms: Cash Out,Conventional
- Cumulative days on market: 24 days
Price history
| Date | Event | Price |
|---|---|---|
| 6/5/2025 | Sold | $1,650,000-5.7%$659/sqft |
Source: | ||
| 5/17/2025 | Pending sale | $1,750,000$699/sqft |
Source: | ||
| 4/23/2025 | Listed for sale | $1,750,000+37.3%$699/sqft |
Source: | ||
| 12/11/2018 | Sold | $1,275,000-1.5%$509/sqft |
Source: NWMLS #1378217 | ||
| 11/13/2018 | Pending sale | $1,295,000$517/sqft |
Source: Compass Washington #1378217 | ||
Public tax history
| Year | Property taxes | Tax assessment |
|---|---|---|
| 2024 | $14,198 +7.4% | $1,469,000 +6.4% |
| 2023 | $13,224 +5.8% | $1,380,000 -5.2% |
| 2022 | $12,501 +2.5% | $1,455,000 +11.2% |
Find assessor info on the county website
Neighborhood: Mann
Nearby schools
GreatSchools rating
- 7/10Leschi Elementary SchoolGrades: K-5Distance: 0.3 mi
- 7/10Edmonds S. Meany Middle SchoolGrades: 6-8Distance: 1.3 mi
- 8/10Garfield High SchoolGrades: 9-12Distance: 0.2 mi
Schools provided by the listing agent
- Elementary: Seattle Public Sch
- Middle: Seattle Public Sch
- High: Seattle Public Sch
Source: NWMLS. This data may not be complete. We recommend contacting the local school district to confirm school assignments for this home.

Get pre-qualified for a loan
At Zillow Home Loans, we can pre-qualify you in as little as 5 minutes with no impact to your credit score.An equal housing lender. NMLS #10287.
Sell for more on Zillow
Get a free Zillow Showcase℠ listing and you could sell for .
$1,636,000
2% more+ $32,720
With Zillow Showcase(estimated)
$1,668,720


