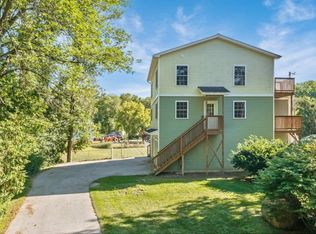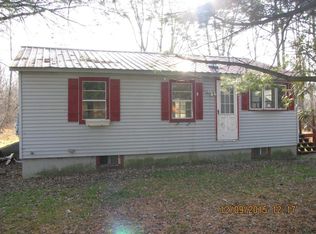Closed
Listed by:
Brandi J LaBounty,
Four Seasons Sotheby's Int'l Realty 802-864-0541
Bought with: Vermont Real Estate Company
$300,000
16 Zweeres Road, St. Albans Town, VT 05478
2beds
976sqft
Single Family Residence
Built in 1990
6,098.4 Square Feet Lot
$320,000 Zestimate®
$307/sqft
$2,033 Estimated rent
Home value
$320,000
$301,000 - $339,000
$2,033/mo
Zestimate® history
Loading...
Owner options
Explore your selling options
What's special
Lake living without the price tag! This adorable Cape is conveniently located outside the hustle and bustle of busy lake activity on a quiet dead-end road. With a spacious corner lot and partially fenced yard, you'll have peace of mind for children and pets alike. Enter to a beautifully renovated mud room with a tastefully built-in dog kennel. The natural light will welcome you into the open kitchen and living area with exposed beams and a sliding glass door to the deck, overlooking views of Lake Champlain. A sizable bedroom and full bathroom round out the first floor. Upstairs, the bedroom loft feels both private and expansive with a skylight welcoming additional natural light. In the basement, you'll find the washer and dryer hookups, a pellet stove and plenty of space for storage and more. Deeded lake access.
Zillow last checked: 8 hours ago
Listing updated: June 18, 2024 at 08:27am
Listed by:
Brandi J LaBounty,
Four Seasons Sotheby's Int'l Realty 802-864-0541
Bought with:
Paul Hayes
Vermont Real Estate Company
Source: PrimeMLS,MLS#: 4992625
Facts & features
Interior
Bedrooms & bathrooms
- Bedrooms: 2
- Bathrooms: 1
- Full bathrooms: 1
Heating
- Propane, Pellet Stove, Baseboard
Cooling
- None
Appliances
- Included: Electric Range, Refrigerator
- Laundry: In Basement
Features
- Cathedral Ceiling(s), Ceiling Fan(s), Dining Area, Kitchen/Dining, Kitchen/Living, Living/Dining, Natural Light, Natural Woodwork
- Flooring: Carpet, Laminate, Tile
- Windows: Skylight(s)
- Basement: Concrete,Concrete Floor,Full,Interior Stairs,Sump Pump,Interior Entry
Interior area
- Total structure area: 1,744
- Total interior livable area: 976 sqft
- Finished area above ground: 976
- Finished area below ground: 0
Property
Parking
- Total spaces: 2
- Parking features: Gravel, Driveway, Parking Spaces 2
- Has uncovered spaces: Yes
Accessibility
- Accessibility features: 1st Floor Bedroom, 1st Floor Full Bathroom, 1st Floor Hrd Surfce Flr, Mailbox Access w/No Steps, Bathroom w/Tub, Hard Surface Flooring
Features
- Levels: One and One Half
- Stories: 1
- Exterior features: Deck, Garden, Storage
- Fencing: Partial
- Has view: Yes
- View description: Lake, Water
- Water view: Lake,Water
- Waterfront features: Beach Access, Lake Access
- Body of water: Lake Champlain
- Frontage length: Road frontage: 260
Lot
- Size: 6,098 sqft
- Features: Level, Views, Near Country Club, Near Golf Course, Near Paths, Near Shopping, Neighborhood, Near Railroad, Near Hospital
Details
- Parcel number: 55217412526
- Zoning description: Residential
Construction
Type & style
- Home type: SingleFamily
- Architectural style: Cape
- Property subtype: Single Family Residence
Materials
- Post and Beam, Wood Frame, Wood Exterior
- Foundation: Concrete
- Roof: Shingle
Condition
- New construction: No
- Year built: 1990
Utilities & green energy
- Electric: Circuit Breakers
- Sewer: On-Site Septic Exists
- Utilities for property: Cable
Community & neighborhood
Security
- Security features: Carbon Monoxide Detector(s), Smoke Detector(s)
Location
- Region: Swanton
Other
Other facts
- Road surface type: Gravel, Paved
Price history
| Date | Event | Price |
|---|---|---|
| 6/18/2024 | Sold | $300,000+1.7%$307/sqft |
Source: | ||
| 5/13/2024 | Contingent | $295,000$302/sqft |
Source: | ||
| 5/8/2024 | Price change | $295,000-1.6%$302/sqft |
Source: | ||
| 4/24/2024 | Listed for sale | $299,900-3.3%$307/sqft |
Source: | ||
| 4/19/2024 | Listing removed | -- |
Source: Owner Report a problem | ||
Public tax history
| Year | Property taxes | Tax assessment |
|---|---|---|
| 2024 | -- | $118,100 |
| 2023 | -- | $118,100 |
| 2022 | -- | $118,100 |
Find assessor info on the county website
Neighborhood: 05488
Nearby schools
GreatSchools rating
- 5/10St. Albans Town Educational CenterGrades: PK-8Distance: 4 mi
- 5/10Bellows Free Academy Uhsd #48Grades: 9-12Distance: 4.1 mi
Schools provided by the listing agent
- Elementary: St. Albans Town Educ. Center
- Middle: St Albans Town Education Cntr
- High: BFASt Albans
- District: Maple Run USD
Source: PrimeMLS. This data may not be complete. We recommend contacting the local school district to confirm school assignments for this home.
Get pre-qualified for a loan
At Zillow Home Loans, we can pre-qualify you in as little as 5 minutes with no impact to your credit score.An equal housing lender. NMLS #10287.

