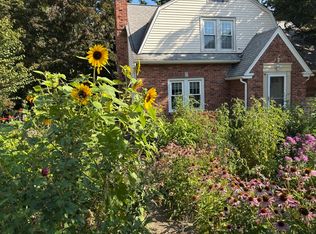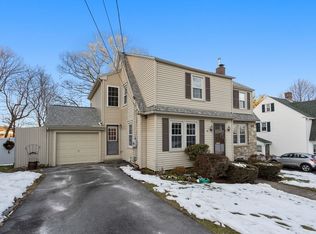Sold for $425,000 on 09/26/25
$425,000
16 Zenith Dr, Worcester, MA 01602
3beds
1,232sqft
Single Family Residence
Built in 1957
8,238 Square Feet Lot
$429,700 Zestimate®
$345/sqft
$2,700 Estimated rent
Home value
$429,700
$395,000 - $468,000
$2,700/mo
Zestimate® history
Loading...
Owner options
Explore your selling options
What's special
Your dream home awaits.....a West Side beauty in a great neighborhood! This adorable Cape has been lovingly maintained. It boasts numerous updates throughout including updated kitchen, bathrooms, and a solar panel system that comes with the house along with minimal electricity costs. An attractive floor plan includes a first floor bedroom with 2 additional bedrooms upstairs. A partially finished basement with wet bar adds an additional approximately 400 sq ft of potential living space. Hardwood floors throughout. A 3-season porch off the kitchen. 1 car garage. Large deck off the back offers plenty of privacy. This great location will not last!
Zillow last checked: 8 hours ago
Listing updated: September 29, 2025 at 08:22am
Listed by:
Collins Team 508-450-1935,
Collins & Demac Real Estate 508-842-1600
Bought with:
Betsaleel Pierre
Genesis Equity Realty, LLC
Source: MLS PIN,MLS#: 73419756
Facts & features
Interior
Bedrooms & bathrooms
- Bedrooms: 3
- Bathrooms: 2
- Full bathrooms: 1
- 1/2 bathrooms: 1
Primary bedroom
- Features: Flooring - Hardwood
- Level: First
Bedroom 2
- Features: Flooring - Hardwood
- Level: Second
Bedroom 3
- Features: Flooring - Hardwood
- Level: Second
Primary bathroom
- Features: No
Bathroom 1
- Features: Bathroom - Half, Flooring - Stone/Ceramic Tile
- Level: First
Bathroom 2
- Features: Bathroom - With Tub & Shower, Flooring - Stone/Ceramic Tile
- Level: Second
Dining room
- Features: Flooring - Hardwood
- Level: First
Kitchen
- Features: Flooring - Stone/Ceramic Tile
- Level: First
Living room
- Features: Flooring - Hardwood
- Level: First
Heating
- Steam, Natural Gas
Cooling
- None
Appliances
- Laundry: In Basement, Electric Dryer Hookup, Washer Hookup
Features
- High Speed Internet
- Flooring: Wood, Tile
- Basement: Full,Partially Finished,Interior Entry
- Number of fireplaces: 1
Interior area
- Total structure area: 1,232
- Total interior livable area: 1,232 sqft
- Finished area above ground: 1,232
- Finished area below ground: 400
Property
Parking
- Total spaces: 3
- Parking features: Attached, Paved Drive, Off Street, Paved
- Attached garage spaces: 1
- Uncovered spaces: 2
Features
- Patio & porch: Porch - Enclosed, Deck - Wood
- Exterior features: Porch - Enclosed, Deck - Wood
Lot
- Size: 8,238 sqft
- Features: Gentle Sloping
Details
- Parcel number: 1803406
- Zoning: RS-7
Construction
Type & style
- Home type: SingleFamily
- Architectural style: Cape
- Property subtype: Single Family Residence
Materials
- Frame
- Foundation: Stone
- Roof: Shingle
Condition
- Year built: 1957
Utilities & green energy
- Electric: 100 Amp Service
- Sewer: Public Sewer
- Water: Public
- Utilities for property: for Electric Range, for Electric Dryer, Washer Hookup
Community & neighborhood
Community
- Community features: Public Transportation, Shopping, Medical Facility, House of Worship, Public School
Location
- Region: Worcester
Other
Other facts
- Listing terms: Contract
- Road surface type: Paved
Price history
| Date | Event | Price |
|---|---|---|
| 9/26/2025 | Sold | $425,000+6.5%$345/sqft |
Source: MLS PIN #73419756 | ||
| 8/19/2025 | Listed for sale | $399,000+85.6%$324/sqft |
Source: MLS PIN #73419756 | ||
| 5/31/2018 | Sold | $215,000+41.4%$175/sqft |
Source: Public Record | ||
| 11/28/2011 | Sold | $152,000-1.9%$123/sqft |
Source: Public Record | ||
| 9/26/2011 | Price change | $154,900-8.8%$126/sqft |
Source: HJRealty Group, LLC #71292244 | ||
Public tax history
| Year | Property taxes | Tax assessment |
|---|---|---|
| 2025 | $4,752 +1.8% | $360,300 +6.2% |
| 2024 | $4,667 +4.4% | $339,400 +8.9% |
| 2023 | $4,470 +9.2% | $311,700 +15.8% |
Find assessor info on the county website
Neighborhood: 01602
Nearby schools
GreatSchools rating
- 5/10May Street SchoolGrades: K-6Distance: 0.1 mi
- 4/10University Pk Campus SchoolGrades: 7-12Distance: 1.5 mi
- 3/10Doherty Memorial High SchoolGrades: 9-12Distance: 1.1 mi
Get a cash offer in 3 minutes
Find out how much your home could sell for in as little as 3 minutes with a no-obligation cash offer.
Estimated market value
$429,700
Get a cash offer in 3 minutes
Find out how much your home could sell for in as little as 3 minutes with a no-obligation cash offer.
Estimated market value
$429,700

