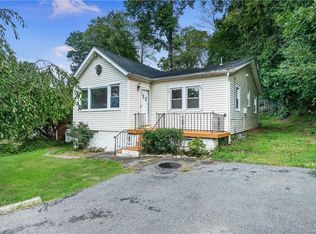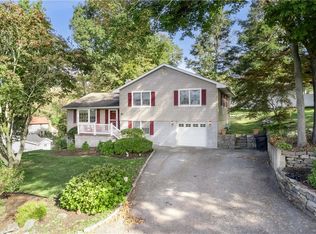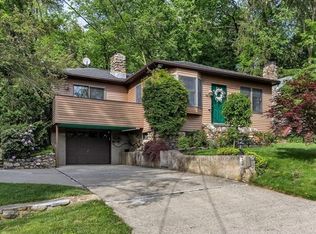Sold for $540,000
$540,000
16 Wright Road, Yorktown Heights, NY 10598
3beds
1,161sqft
Single Family Residence, Residential
Built in 1930
4,808 Square Feet Lot
$557,100 Zestimate®
$465/sqft
$4,142 Estimated rent
Home value
$557,100
$501,000 - $618,000
$4,142/mo
Zestimate® history
Loading...
Owner options
Explore your selling options
What's special
Great starter home in Somers School District .This adorable Ranch house Offers 3 Bedroom ,2 Bathroom which has endless possibilities with an open floorplan ,beautiful hardwood floors and stone fireplace ,sliding glass doors lead out to the back yard ,where you can enjoy some outdoor fun or BBQ on side patio. House is well maintained ,newly renovated ,Stucco 2022 ,driveway 2023 ,kitchen ,floors ,main bathroom newly renovated 2025 ,Oil tank 2021 ,House is occupied ,seller need 24 hours notice .Seller requires pre-approval or prof of funds prior to showing .
Zillow last checked: 8 hours ago
Listing updated: June 17, 2025 at 01:17pm
Listed by:
Drita V. Shala 914-419-6612,
Howard Hanna Rand Realty 914-245-4422
Bought with:
Wasfiyah Talib, 10401358045
ERA Insite Realty Services
Source: OneKey® MLS,MLS#: 844611
Facts & features
Interior
Bedrooms & bathrooms
- Bedrooms: 3
- Bathrooms: 2
- Full bathrooms: 2
Bedroom 1
- Level: First
Bedroom 2
- Level: First
Bedroom 3
- Level: First
Bathroom 1
- Level: First
Bathroom 2
- Level: First
Dining room
- Level: First
Family room
- Level: First
Kitchen
- Level: First
Heating
- Baseboard
Cooling
- Wall/Window Unit(s)
Appliances
- Included: Cooktop, Dryer, Microwave, Oven, Refrigerator, Stainless Steel Appliance(s), Washer, Oil Water Heater
- Laundry: Washer/Dryer Hookup
Features
- First Floor Bedroom, First Floor Full Bath, Crown Molding, Eat-in Kitchen, Entrance Foyer, Formal Dining, Primary Bathroom, Natural Woodwork, Open Floorplan, Pantry, Tile Counters
- Basement: Bilco Door(s),Partial
- Attic: None
- Number of fireplaces: 1
Interior area
- Total structure area: 1,161
- Total interior livable area: 1,161 sqft
Property
Lot
- Size: 4,808 sqft
Details
- Parcel number: 5200016014000030000015
- Special conditions: None
Construction
Type & style
- Home type: SingleFamily
- Architectural style: Ranch
- Property subtype: Single Family Residence, Residential
Materials
- Stucco
Condition
- Year built: 1930
Utilities & green energy
- Sewer: Septic Tank
- Water: Public
Community & neighborhood
Location
- Region: Yorktown Heights
Other
Other facts
- Listing agreement: Exclusive Right To Sell
Price history
| Date | Event | Price |
|---|---|---|
| 6/17/2025 | Sold | $540,000+4.9%$465/sqft |
Source: | ||
| 4/21/2025 | Pending sale | $515,000$444/sqft |
Source: | ||
| 4/14/2025 | Listing removed | $515,000$444/sqft |
Source: | ||
| 4/10/2025 | Listed for sale | $515,000+66.1%$444/sqft |
Source: | ||
| 8/9/2021 | Sold | $310,000+39.6%$267/sqft |
Source: | ||
Public tax history
Tax history is unavailable.
Neighborhood: Shenorock
Nearby schools
GreatSchools rating
- NAPrimrose SchoolGrades: PK-2Distance: 1.6 mi
- 7/10Somers Middle SchoolGrades: 6-8Distance: 2.3 mi
- 9/10Somers Senior High SchoolGrades: 9-12Distance: 1.5 mi
Schools provided by the listing agent
- Elementary: Primrose
- Middle: Somers Middle School
- High: Somers Senior High School
Source: OneKey® MLS. This data may not be complete. We recommend contacting the local school district to confirm school assignments for this home.
Get a cash offer in 3 minutes
Find out how much your home could sell for in as little as 3 minutes with a no-obligation cash offer.
Estimated market value$557,100
Get a cash offer in 3 minutes
Find out how much your home could sell for in as little as 3 minutes with a no-obligation cash offer.
Estimated market value
$557,100


