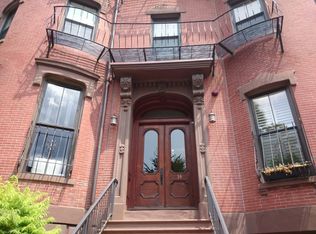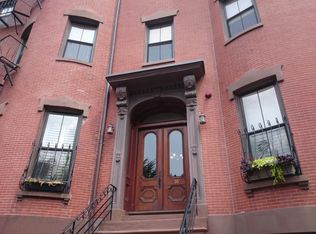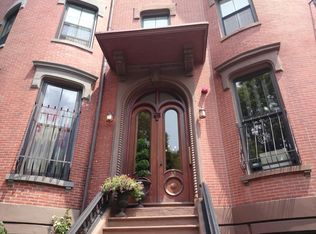This beautiful 3 bedroom, 3 bath duplex is opposite the fountain on picturesque Worcester Square. The private entrance brings you to 2 spacious bedrooms each with en suite bath off the gracious entry hall. Double French doors open to a bow front bedroom with two closets and laundry. The rear master has two custom closets plus a utility closet with extra storage. The living level has high ceilings and a wide open layout which is perfect for entertaining. Gorgeous granite and stainless steel kitchen features 6-burner Thermador range, hood and refrigerator, separate wine cooler and center island with breakfast bar. Spacious living/dining area is warmed by a gas fireplace and double doors open to a private landscaped patio. Additionally, there is a complete third bedroom suite in front with generous closet space including under stair storage. Bamboo floors and recessed lighting throughout. The deeded direct access parking is located just off the patio. Association is pet-friendly.
This property is off market, which means it's not currently listed for sale or rent on Zillow. This may be different from what's available on other websites or public sources.


