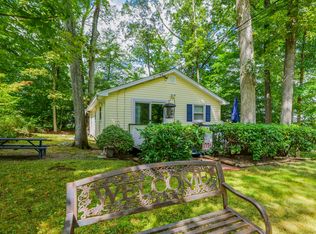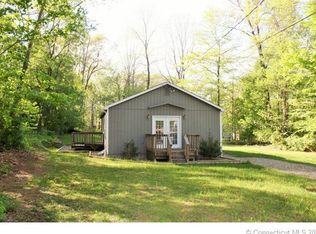Sold for $288,000 on 05/22/23
$288,000
16 Woodside Road, Hebron, CT 06231
2beds
952sqft
Single Family Residence
Built in 1950
0.42 Acres Lot
$333,200 Zestimate®
$303/sqft
$2,168 Estimated rent
Home value
$333,200
$317,000 - $350,000
$2,168/mo
Zestimate® history
Loading...
Owner options
Explore your selling options
What's special
Looking for year round, one level living in a lake community with plenty of outdoor space to call your own? This is the one you have been waiting for! Enjoy spring and settle into summer enjoying full beach and lake access on beautiful Amston Lake. The moment you enter the front door you will be greeted by a sun filled enclosed porch you will fall in LOVE with. The sun porch flows into the living room with a brick fireplace w/ wood stove insert that will keep you warm all winter! The eat-in kitchen has plenty of counterspace with a large peninsula. Directly off the kitchen is access to the large deck overlooking the backyard, perfect for outdoor entertaining, gardening or playing fetch. This yard has so much potential! The primary bedroom easily accommodates a king size bed, dressers and 2 ceiling fans with room for more. The second bedroom is a perfect guest or hobby room. This well maintained ranch has room for it all with plenty of storage on the lower level and the well constructed 2nd shed/outbuilding with electricity - fully permitted and built by the owner! Home has central air and generator hook-up! Enjoy energy saving with the solar panels that are fully paid off! Are you in the market for a seasonal property, or need to furnish your new home? The owner would love to sell this adorable property FULLY FURNISHED with the right offer. Do not hesitate to book your showing, this one is sure to move quickly!
Zillow last checked: 8 hours ago
Listing updated: July 09, 2024 at 08:16pm
Listed by:
Shannon Slate 860-919-3338,
Simply Sold Real Estate 860-786-7277
Bought with:
Sherri-Lynn Milkie, REB.0788383
Berkshire Hathaway NE Prop.
Source: Smart MLS,MLS#: 170562696
Facts & features
Interior
Bedrooms & bathrooms
- Bedrooms: 2
- Bathrooms: 1
- Full bathrooms: 1
Primary bedroom
- Features: Ceiling Fan(s), Hardwood Floor
- Level: Main
- Area: 166.95 Square Feet
- Dimensions: 15.9 x 10.5
Bedroom
- Features: Ceiling Fan(s), Hardwood Floor
- Level: Main
- Area: 100.28 Square Feet
- Dimensions: 9.2 x 10.9
Bathroom
- Features: Tub w/Shower
- Level: Main
- Area: 33.6 Square Feet
- Dimensions: 4.8 x 7
Kitchen
- Features: Ceiling Fan(s), Vinyl Floor
- Level: Main
- Area: 176 Square Feet
- Dimensions: 16 x 11
Living room
- Features: Ceiling Fan(s), Fireplace, Hardwood Floor
- Level: Main
- Area: 176 Square Feet
- Dimensions: 16 x 11
Other
- Features: Vinyl Floor
- Level: Main
- Area: 112.84 Square Feet
- Dimensions: 12.4 x 9.1
Heating
- Hot Water, Oil
Cooling
- Central Air
Appliances
- Included: Oven/Range, Microwave, Refrigerator, Dishwasher, Disposal, Washer, Dryer, Tankless Water Heater
- Laundry: Lower Level
Features
- Wired for Data
- Doors: Storm Door(s)
- Basement: Full,Partially Finished,Heated,Concrete,Interior Entry
- Attic: Pull Down Stairs
- Number of fireplaces: 1
Interior area
- Total structure area: 952
- Total interior livable area: 952 sqft
- Finished area above ground: 952
Property
Parking
- Parking features: Paved, Off Street, Private
- Has uncovered spaces: Yes
Features
- Patio & porch: Deck
- Has view: Yes
- View description: Water
- Has water view: Yes
- Water view: Water
- Waterfront features: Lake, Beach Access, Walk to Water
Lot
- Size: 0.42 Acres
- Features: Secluded, Level, Few Trees
Details
- Additional structures: Shed(s)
- Parcel number: 1626259
- Zoning: AL-2
- Other equipment: Generator Ready
Construction
Type & style
- Home type: SingleFamily
- Architectural style: Ranch
- Property subtype: Single Family Residence
Materials
- Vinyl Siding
- Foundation: Concrete Perimeter
- Roof: Asphalt
Condition
- New construction: No
- Year built: 1950
Utilities & green energy
- Sewer: Public Sewer
- Water: Well
Green energy
- Energy efficient items: Doors
- Energy generation: Solar
Community & neighborhood
Community
- Community features: Golf, Lake, Private Rec Facilities
Location
- Region: Amston
- Subdivision: Amston
HOA & financial
HOA
- Has HOA: Yes
- HOA fee: $30 annually
- Amenities included: Lake/Beach Access
Price history
| Date | Event | Price |
|---|---|---|
| 6/19/2023 | Listing removed | -- |
Source: Zillow Rentals Report a problem | ||
| 5/28/2023 | Listed for rent | $2,200$2/sqft |
Source: Zillow Rentals Report a problem | ||
| 5/22/2023 | Sold | $288,000+2.9%$303/sqft |
Source: | ||
| 4/25/2023 | Contingent | $279,900$294/sqft |
Source: | ||
| 4/22/2023 | Listed for sale | $279,900+9.8%$294/sqft |
Source: | ||
Public tax history
| Year | Property taxes | Tax assessment |
|---|---|---|
| 2025 | $5,203 +6.8% | $141,190 |
| 2024 | $4,871 +3.9% | $141,190 |
| 2023 | $4,686 +4.9% | $141,190 +0.2% |
Find assessor info on the county website
Neighborhood: Amston
Nearby schools
GreatSchools rating
- 6/10Hebron Elementary SchoolGrades: 3-6Distance: 2.7 mi
- 7/10Rham Middle SchoolGrades: 7-8Distance: 3.5 mi
- 9/10Rham High SchoolGrades: 9-12Distance: 3.4 mi

Get pre-qualified for a loan
At Zillow Home Loans, we can pre-qualify you in as little as 5 minutes with no impact to your credit score.An equal housing lender. NMLS #10287.
Sell for more on Zillow
Get a free Zillow Showcase℠ listing and you could sell for .
$333,200
2% more+ $6,664
With Zillow Showcase(estimated)
$339,864
