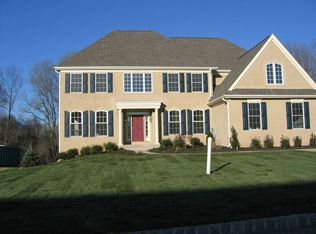Don't miss this luxury home situated on a premium lot in desirable Cherry Creek! Low Low Taxes! Built with the highest attention to detail with many incredible interior and exterior features, including natural PA brown fieldstone, beautiful landscaping and hardscaping, wider moldings, extensive trim, and site-finished hardwoods. This signature floor plan by local award winning architect Ann Capron is simply breathtaking. This true 5 bedroom, 5 full and 2 half bath home begins with a gracious front 9 foot foyer leading to the rear two-story foyer that showcases the home's brilliant design. A grand staircase leads you to a turned landing with a large picture window with built-in seat. Features like the open staircase to the basement, front and back stairs, and dual entrances to the rear deck add to this incredible floor plan. Your family will comfortably enjoy all the luxury features you would expect in a home in this community. The kitchen features many elegant upgrades, including granite counters, cherry cabinets, tile backsplash, large center island with seating, and upscale stainless appliances, including a Bosch 5-burner gas range and double wall oven. The open floor plan integrates the kitchen with morning room and spacious great room that boasts vaulted ceilings, oversized windows, and a gas fireplace. A formal living room, dining room, study, and two powder rooms complete the main level. The second level features a stunning master suite with sitting area, his and hers closets, and a luxurious en suite bath with vaulted ceiling, dual vanities, large soaking tub, and an oversize tiled walk-in shower. Just down the hall you will find 4 additional bedrooms, two sharing a Jack and Jill bath, two with en suite full baths, along with a convenient laundry room completing the second level. The finished walkout basement is perfect for entertaining or family play time and features an entertainment area, wet bar, full bath, and bonus room that could be an additional office or 6th bedroom. Sliders lead you to a beautifully hardscaped two-tier patio, which backs to a spacious tree-lined yard that allows plenty of room for enjoying the outdoors. Cherry Creek features 80 acres of protected open space with miles of walking trails, sidewalks, and natural wetlands. Convenient access to Routes 1, 202, 322 and upscale restaurants, shopping, and many historical points of interest. Located in desirable West Chester School district, minutes from the West Chester Borough
This property is off market, which means it's not currently listed for sale or rent on Zillow. This may be different from what's available on other websites or public sources.
