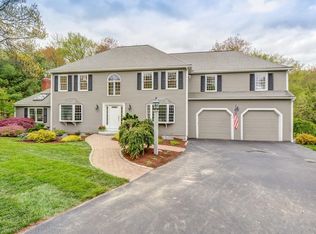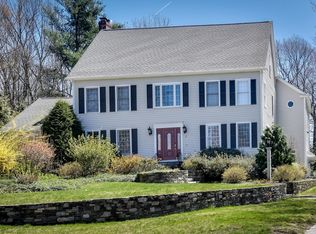Sold for $920,000 on 07/26/23
$920,000
16 Woodcrest Rd, Westborough, MA 01581
4beds
4,168sqft
Single Family Residence
Built in 1987
0.58 Acres Lot
$1,054,000 Zestimate®
$221/sqft
$4,387 Estimated rent
Home value
$1,054,000
$1.00M - $1.12M
$4,387/mo
Zestimate® history
Loading...
Owner options
Explore your selling options
What's special
This large brick accented Colonial is situated in the highly sought-after Wayside Estates. Enter and be greeted by the stunning 2-story foyer, sweeping stairway, formal living room & dining room detailed with french doors, hardwoods and moldings. The well-appointed kitchen features a prep island & new quartz counters providing a sleek and modern look. The generous eat-in area is perfect for casual dining, A grand family room awaits, boasting a back stairway, soaring ceilings adorned with beams, skylights that fill the room with natural light, and a cozy fireplace for those chilly evenings. Enjoy the expansive deck that is ideal for outdoor gatherings. There is a private designated office. Upstairs are 4 spacious bedrooms. The primary suite has an ensuite bath and large walk-in closet. The lower level walk-out is finished and flooded with natural light. The back yard is a serene retreat, complemented by a seasonal stream. Economical gas heat. You will love calling this home yours!
Zillow last checked: 8 hours ago
Listing updated: July 27, 2023 at 01:39pm
Listed by:
Elaine Quigley 508-735-5161,
Berkshire Hathaway HomeServices Commonwealth Real Estate 978-897-2781
Bought with:
Jacqueline Fitzpatrick
Keller Williams Realty Greater Worcester
Source: MLS PIN,MLS#: 73113683
Facts & features
Interior
Bedrooms & bathrooms
- Bedrooms: 4
- Bathrooms: 3
- Full bathrooms: 3
Primary bedroom
- Features: Bathroom - Full, Walk-In Closet(s), Flooring - Wall to Wall Carpet
- Level: Second
Bedroom 2
- Features: Closet, Flooring - Wall to Wall Carpet
- Level: Second
Bedroom 3
- Features: Closet, Flooring - Wall to Wall Carpet
- Level: Second
Bedroom 4
- Features: Closet, Flooring - Wall to Wall Carpet
- Level: Second
Primary bathroom
- Features: Yes
Bathroom 1
- Features: Bathroom - With Shower Stall, Flooring - Stone/Ceramic Tile, Dryer Hookup - Electric, Washer Hookup
- Level: First
Bathroom 2
- Features: Bathroom - Full, Bathroom - With Shower Stall, Flooring - Stone/Ceramic Tile
- Level: Second
Bathroom 3
- Features: Bathroom - Full, Bathroom - With Shower Stall, Flooring - Stone/Ceramic Tile, Jacuzzi / Whirlpool Soaking Tub, Double Vanity
- Level: Second
Dining room
- Features: Flooring - Hardwood, French Doors
- Level: First
Family room
- Features: Skylight, Cathedral Ceiling(s), Ceiling Fan(s), Beamed Ceilings, Flooring - Hardwood, Deck - Exterior, Recessed Lighting, Sunken
- Level: First
Kitchen
- Features: Flooring - Hardwood, Window(s) - Bay/Bow/Box, Dining Area, Pantry, Countertops - Stone/Granite/Solid, Countertops - Upgraded, Kitchen Island, Deck - Exterior, Open Floorplan, Recessed Lighting, Remodeled, Stainless Steel Appliances, Gas Stove
- Level: First
Living room
- Features: Flooring - Hardwood, French Doors
- Level: First
Office
- Features: Flooring - Wall to Wall Carpet, French Doors
- Level: First
Heating
- Baseboard, Natural Gas
Cooling
- Central Air
Appliances
- Laundry: Bathroom - Full, First Floor, Electric Dryer Hookup
Features
- Recessed Lighting, Home Office, Media Room, Exercise Room, Foyer
- Flooring: Tile, Carpet, Hardwood, Flooring - Wall to Wall Carpet, Flooring - Stone/Ceramic Tile
- Doors: French Doors, Insulated Doors
- Windows: Insulated Windows, Screens
- Basement: Full,Partially Finished,Walk-Out Access,Garage Access
- Number of fireplaces: 1
- Fireplace features: Family Room
Interior area
- Total structure area: 4,168
- Total interior livable area: 4,168 sqft
Property
Parking
- Total spaces: 6
- Parking features: Attached, Under, Paved Drive, Off Street
- Attached garage spaces: 2
- Uncovered spaces: 4
Accessibility
- Accessibility features: No
Features
- Patio & porch: Deck - Wood
- Exterior features: Deck - Wood, Rain Gutters, Storage, Professional Landscaping, Screens
- Waterfront features: Stream
Lot
- Size: 0.58 Acres
- Features: Corner Lot, Wooded, Gentle Sloping
Details
- Parcel number: M:0009 B:000285 L:0,1733134
- Zoning: R
Construction
Type & style
- Home type: SingleFamily
- Architectural style: Colonial
- Property subtype: Single Family Residence
Materials
- Frame, Brick
- Foundation: Concrete Perimeter
- Roof: Shingle
Condition
- Year built: 1987
Utilities & green energy
- Electric: Circuit Breakers
- Sewer: Public Sewer
- Water: Public
- Utilities for property: for Gas Range, for Gas Oven, for Electric Dryer
Community & neighborhood
Security
- Security features: Security System
Community
- Community features: Pool, Park, Walk/Jog Trails, Golf, Laundromat, Conservation Area, House of Worship
Location
- Region: Westborough
- Subdivision: Wayside Estates
HOA & financial
HOA
- Has HOA: Yes
- HOA fee: $110 annually
Price history
| Date | Event | Price |
|---|---|---|
| 7/26/2023 | Sold | $920,000-1.1%$221/sqft |
Source: MLS PIN #73113683 | ||
| 6/5/2023 | Contingent | $930,000$223/sqft |
Source: MLS PIN #73113683 | ||
| 5/18/2023 | Listed for sale | $930,000+3.3%$223/sqft |
Source: MLS PIN #73113683 | ||
| 9/9/2022 | Listing removed | $899,900$216/sqft |
Source: MLS PIN #72997651 | ||
| 6/29/2022 | Price change | $899,900-10%$216/sqft |
Source: MLS PIN #72997651 | ||
Public tax history
| Year | Property taxes | Tax assessment |
|---|---|---|
| 2025 | $14,909 +7% | $915,200 +7.8% |
| 2024 | $13,929 +3.9% | $848,800 +6.6% |
| 2023 | $13,408 +8.2% | $796,200 +18.8% |
Find assessor info on the county website
Neighborhood: 01581
Nearby schools
GreatSchools rating
- 8/10Annie E. Fales Elementary SchoolGrades: K-3Distance: 0.7 mi
- 8/10Sarah W Gibbons Middle SchoolGrades: 7-8Distance: 2 mi
- 9/10Westborough High SchoolGrades: 9-12Distance: 1.5 mi
Schools provided by the listing agent
- Elementary: Fales
- Middle: Millpond
Source: MLS PIN. This data may not be complete. We recommend contacting the local school district to confirm school assignments for this home.
Get a cash offer in 3 minutes
Find out how much your home could sell for in as little as 3 minutes with a no-obligation cash offer.
Estimated market value
$1,054,000
Get a cash offer in 3 minutes
Find out how much your home could sell for in as little as 3 minutes with a no-obligation cash offer.
Estimated market value
$1,054,000

