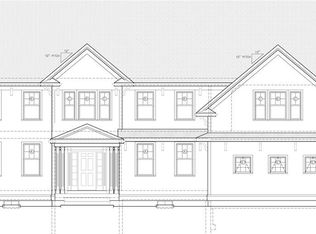Open today 1-3 pm. Just completed! In sought after Woodhaven! BRAND NEW luxurious Colonial with 6 Bedrooms, 6.5 Baths and a stunning home theater. Built with the highest quality craftsmanship and details. With tranquil setting & SE exposure, you will be energized every morning by the sun splashed treetop views! 9' ceiling on both floors with extensive handcrafted coffer ceiling & wainscoting. An exquisite gourmet chef's kitchen with custom cabinetry, island, quartz counter tops, Wolf range, Sub-Zero frig & more! Eat-in area opens to a lovely family room with a fireplace & built-ins overlooks a private fenced backyard with trees! Four en suites on 2nd floor including a private Master retreat with a fireplace, a lavish bath and a fabulous Hollywood dressing room! Fantastic spaces in lower level to host family movie nights & sleep over parties! Stroll to schools, trails & Lincoln Park! Easy commuting on both Rt 2 Rt 128. Simply the BEST!
This property is off market, which means it's not currently listed for sale or rent on Zillow. This may be different from what's available on other websites or public sources.
