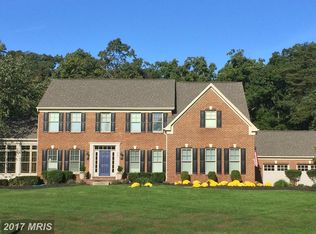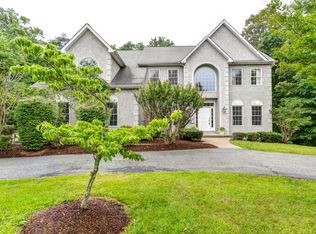Sold for $730,000 on 04/01/24
$730,000
16 Wood Chip Rd, Elkton, MD 21921
4beds
5,624sqft
Single Family Residence
Built in 2002
1.71 Acres Lot
$775,500 Zestimate®
$130/sqft
$4,175 Estimated rent
Home value
$775,500
$729,000 - $822,000
$4,175/mo
Zestimate® history
Loading...
Owner options
Explore your selling options
What's special
Your dream home awaits, nestled in Cecil County’s Elk Neck! This stunning 4-bedroom, 2 1/2-bath beautiful residence is located on 1.71 partially wooded acres within the highly sought-after community of the Villages of Elk Neck Woodholme. As you approach the front door, you will be welcomed by a gracious front porch adorned with comfortable chairs-an ideal spot to unwind. Step inside, and you will be greeted by an impressive two-story foyer, with a gorgeous dining room featuring wainscoting to the left and a beautiful living room to the right, all adorned with gleaming hardwood floors. The heart of this home lies toward the back of the main level, where a spacious kitchen with Corian countertops and a generous pantry seamlessly opens to the family room, featuring a cozy wood-burning stone fireplace. Working from home is a breeze with the convenient first-floor office. There is also a main floor laundry room equipped with a handy laundry chute and wash tub sink. The main staircase leads up to the four upper-level bedrooms, including a luxurious owner's suite boasting two large walk-in closets and access to a sizable bonus room that can be transformed into an expansive closet or storage area. The ensuite bathroom offers a haven of relaxation with a separate shower and a corner jacuzzi-type tub. Overlooking the family room below is a substantial built in bookcase complete with cabinet space for additional organized storage. For additional living and recreational space, the finished basement spans 1,600 square feet, featuring an oversized projector screen viewing area, a play area, and a workout space. Summer invites you to indulge in the refreshing inground pool, surrounded by a hardscape patio that provides ample room for outdoor entertainment. You will appreciate the spacious three-car attached garage and two sheds for storage. The home showcases nine-foot ceilings, central vacuum, second staircase, dual zoned HVAC, stairs to the attic, and outdoor sprinkler system. The neighborhood itself offers sidewalks, scenic ponds, and open spaces—creating a delightful environment for walking or a bike ride. Situated on the Elk Neck peninsula, this residence is just minutes away from schools, the Elk and North East Rivers, Elk Neck State Park, a private airport, and the historic town of North East, offering excellent options for dining and shopping. Your dream home awaits—call today to schedule your private tour.
Zillow last checked: 8 hours ago
Listing updated: April 01, 2024 at 01:15pm
Listed by:
Philip Giesing 443-553-7306,
Long & Foster Real Estate, Inc.
Bought with:
Danielle Ward, 503425
Patterson-Schwartz-Newark
Source: Bright MLS,MLS#: MDCC2011590
Facts & features
Interior
Bedrooms & bathrooms
- Bedrooms: 4
- Bathrooms: 3
- Full bathrooms: 2
- 1/2 bathrooms: 1
- Main level bathrooms: 1
Basement
- Area: 1600
Heating
- Forced Air, Propane
Cooling
- Ceiling Fan(s), Central Air, Gas
Appliances
- Included: Central Vacuum, Cooktop, Dishwasher, Disposal, Dryer, Ice Maker, Double Oven, Refrigerator, Washer, Water Heater
- Laundry: Main Level, Washer/Dryer Hookups Only, Laundry Room
Features
- Breakfast Area, Butlers Pantry, Family Room Off Kitchen, Kitchen - Gourmet, Kitchen - Table Space, Dining Area, Primary Bath(s), Built-in Features, Chair Railings, Upgraded Countertops, Crown Molding, Wainscotting, Bar, Open Floorplan, Ceiling Fan(s), Central Vacuum, Walk-In Closet(s), 2 Story Ceilings, 9'+ Ceilings, Dry Wall, Vaulted Ceiling(s), Tray Ceiling(s)
- Flooring: Hardwood, Ceramic Tile, Carpet, Wood
- Doors: Six Panel, Sliding Glass
- Windows: Window Treatments
- Basement: Full,Exterior Entry,Partially Finished
- Number of fireplaces: 1
- Fireplace features: Glass Doors, Mantel(s), Wood Burning, Stone
Interior area
- Total structure area: 5,624
- Total interior livable area: 5,624 sqft
- Finished area above ground: 4,024
- Finished area below ground: 1,600
Property
Parking
- Total spaces: 6
- Parking features: Garage Faces Side, Concrete, Driveway, Attached
- Attached garage spaces: 3
- Uncovered spaces: 3
Accessibility
- Accessibility features: None
Features
- Levels: Three
- Stories: 3
- Patio & porch: Deck, Patio, Porch
- Exterior features: Extensive Hardscape
- Has private pool: Yes
- Pool features: In Ground, Private
- Fencing: Back Yard
Lot
- Size: 1.71 Acres
- Features: Corner Lot, Landscaped, Wooded
Details
- Additional structures: Above Grade, Below Grade
- Parcel number: 0805120608
- Zoning: LDR
- Special conditions: Standard
Construction
Type & style
- Home type: SingleFamily
- Architectural style: Colonial
- Property subtype: Single Family Residence
Materials
- Stone, Vinyl Siding
- Foundation: Concrete Perimeter
- Roof: Asphalt
Condition
- New construction: No
- Year built: 2002
Utilities & green energy
- Sewer: On Site Septic
- Water: Well
- Utilities for property: Cable Available
Community & neighborhood
Security
- Security features: Security System
Location
- Region: Elkton
- Subdivision: Woodholme Iii
HOA & financial
HOA
- Has HOA: Yes
- HOA fee: $500 annually
Other
Other facts
- Listing agreement: Exclusive Right To Sell
- Ownership: Fee Simple
Price history
| Date | Event | Price |
|---|---|---|
| 4/1/2024 | Sold | $730,000+0%$130/sqft |
Source: | ||
| 1/22/2024 | Pending sale | $729,900$130/sqft |
Source: | ||
| 1/19/2024 | Listed for sale | $729,900+53.7%$130/sqft |
Source: | ||
| 11/30/2016 | Sold | $475,000-5%$84/sqft |
Source: Public Record | ||
| 9/8/2016 | Price change | $499,900-2%$89/sqft |
Source: Patterson-Schwartz Real Estate #6800495 | ||
Public tax history
| Year | Property taxes | Tax assessment |
|---|---|---|
| 2025 | -- | $512,800 +7.2% |
| 2024 | $5,233 +6.8% | $478,200 +7.8% |
| 2023 | $4,899 -1.9% | $443,600 |
Find assessor info on the county website
Neighborhood: 21921
Nearby schools
GreatSchools rating
- 6/10Elk Neck Elementary SchoolGrades: PK-5Distance: 0.5 mi
- 4/10North East Middle SchoolGrades: 6-8Distance: 4.5 mi
- 3/10North East High SchoolGrades: 9-12Distance: 3.4 mi
Schools provided by the listing agent
- High: North East
- District: Cecil County Public Schools
Source: Bright MLS. This data may not be complete. We recommend contacting the local school district to confirm school assignments for this home.

Get pre-qualified for a loan
At Zillow Home Loans, we can pre-qualify you in as little as 5 minutes with no impact to your credit score.An equal housing lender. NMLS #10287.
Sell for more on Zillow
Get a free Zillow Showcase℠ listing and you could sell for .
$775,500
2% more+ $15,510
With Zillow Showcase(estimated)
$791,010
