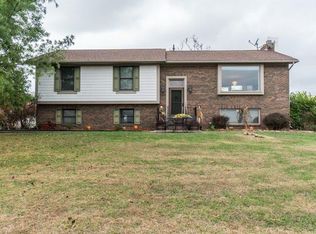What a find! Large open floor plan home on a 5 acre secluded lot. A gorgeous stone fireplace greets you in the main floor family room that is open to the kitchen and eating area. Three bedrooms on main floor with large bonus room with attached bathroom, closet and washer/dryer hookup in the basement. Basement also has large family room with wiring for surround sound. Plenty of room for outdoor activities! Have a garden, see turkey and deer, sit on the back deck and listen to the creek and relax! 19 x19 detached metal building offers more storage or workshop. Make an appointment today!
This property is off market, which means it's not currently listed for sale or rent on Zillow. This may be different from what's available on other websites or public sources.

