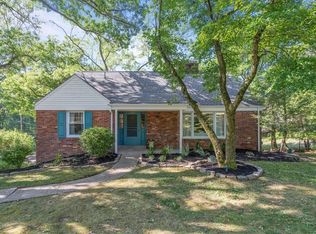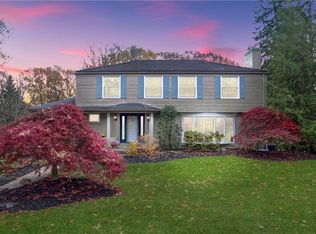Sold for $480,000 on 10/04/24
$480,000
16 Winthrop Rd, Carnegie, PA 15106
3beds
3,254sqft
Single Family Residence
Built in 1959
0.43 Acres Lot
$489,400 Zestimate®
$148/sqft
$2,625 Estimated rent
Home value
$489,400
$450,000 - $533,000
$2,625/mo
Zestimate® history
Loading...
Owner options
Explore your selling options
What's special
Welcome home to 16 Winthrop Rd, a stunning mid-century ranch home that’s a perfect blend of classic design & modern comfort. Nestled on a picturesque tree-lined street, this 3-bed, 3-bath gem offers an inviting & spacious layout. Large windows throughout the home flood the space with natural light, creating a warm and welcoming atmosphere. The living room, with its expansive windows, offers serene views of the lush backyard, while the open-concept kitchen & dining area provide an ideal space for entertaining. Head downstairs to find a huge, finished game room, the third full bath and an amazing space that’s perfect for a workshop, home gym or playroom! Outside you’ll find a fully fenced-in backyard and a large deck with multiple sitting areas. Located in the desirable Rosslyn Farms neighborhood, boasting a community pool, tennis and bocce courts, a walking trail, park, soccer field and home to Evergreen Montessori!
Zillow last checked: 8 hours ago
Listing updated: October 07, 2024 at 09:49am
Listed by:
Ashley Blair-Lightholder 412-276-5000,
HOWARD HANNA REAL ESTATE SERVICES
Bought with:
Kristin Devine
HOWARD HANNA REAL ESTATE SERVICES
Source: WPMLS,MLS#: 1668415 Originating MLS: West Penn Multi-List
Originating MLS: West Penn Multi-List
Facts & features
Interior
Bedrooms & bathrooms
- Bedrooms: 3
- Bathrooms: 3
- Full bathrooms: 3
Primary bedroom
- Level: Main
- Dimensions: 19x15
Bedroom 2
- Level: Main
- Dimensions: 14x11
Bedroom 3
- Level: Main
- Dimensions: 12x10
Bonus room
- Level: Lower
- Dimensions: 26x21
Dining room
- Level: Main
- Dimensions: 16x14
Family room
- Level: Lower
- Dimensions: 31x14
Kitchen
- Level: Main
- Dimensions: 23x12
Laundry
- Level: Lower
- Dimensions: 27x12
Living room
- Level: Main
- Dimensions: 16x15
Heating
- Forced Air, Gas
Cooling
- Central Air
Appliances
- Included: Some Electric Appliances, Some Gas Appliances, Cooktop, Dryer, Dishwasher, Disposal, Microwave, Refrigerator, Stove, Washer
Features
- Flooring: Hardwood, Tile, Carpet
- Basement: Finished,Walk-Out Access
- Number of fireplaces: 2
- Fireplace features: Gas
Interior area
- Total structure area: 3,254
- Total interior livable area: 3,254 sqft
Property
Parking
- Parking features: Built In, Garage Door Opener
- Has attached garage: Yes
Features
- Levels: One
- Stories: 1
- Pool features: None
Lot
- Size: 0.43 Acres
- Dimensions: 0.4258
Details
- Parcel number: 0105K00044000000
Construction
Type & style
- Home type: SingleFamily
- Architectural style: Ranch
- Property subtype: Single Family Residence
Materials
- Brick
- Roof: Composition
Condition
- Resale
- Year built: 1959
Utilities & green energy
- Sewer: Public Sewer
- Water: Public
Community & neighborhood
Location
- Region: Carnegie
Price history
| Date | Event | Price |
|---|---|---|
| 10/4/2024 | Sold | $480,000-2%$148/sqft |
Source: | ||
| 9/10/2024 | Contingent | $490,000$151/sqft |
Source: | ||
| 9/4/2024 | Price change | $490,000-4.9%$151/sqft |
Source: | ||
| 8/21/2024 | Listed for sale | $515,000+73.4%$158/sqft |
Source: | ||
| 8/26/2014 | Sold | $297,000-0.8%$91/sqft |
Source: Public Record Report a problem | ||
Public tax history
| Year | Property taxes | Tax assessment |
|---|---|---|
| 2025 | $10,548 +8.5% | $246,400 |
| 2024 | $9,726 +734.5% | $246,400 |
| 2023 | $1,165 | $246,400 |
Find assessor info on the county website
Neighborhood: Rosslyn Farms
Nearby schools
GreatSchools rating
- 7/10Crafton El SchoolGrades: K-6Distance: 1.4 mi
- 7/10Carlynton Junior-Senior High SchoolGrades: 7-12Distance: 0.2 mi
Schools provided by the listing agent
- District: Carlynton
Source: WPMLS. This data may not be complete. We recommend contacting the local school district to confirm school assignments for this home.

Get pre-qualified for a loan
At Zillow Home Loans, we can pre-qualify you in as little as 5 minutes with no impact to your credit score.An equal housing lender. NMLS #10287.

