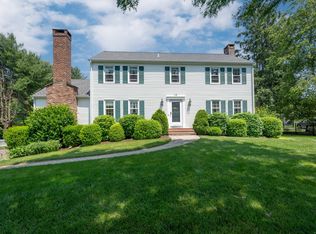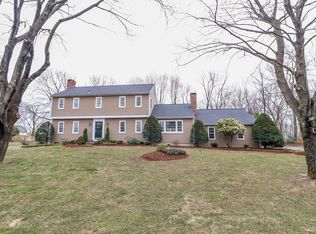Looking for an immaculate Colonial style home with an inground-pool in one of Bethel's most established neighborhoods? You found it! So close to wonderful Bethel schools and the adorable Village of Bethel! Loads of curb appeal and beautifully appointed on the corner of a cul-de-sac lane (Gale Court). 16 Winthrop has gorgeous level property with towering pines. Inside, you'll find freshly painted walls and sparkling hardwood floors. The spacious updated kitchen offers newer stainless appliances, tile backsplash, large pantry, and dining table/eating area with new slider doors with direct access to the enormous deck and pool area. Lovely front formal rooms with fireplace are perfect for those special gatherings. Nice size family room with 2nd fireplace leads directly to the attached 2 car garage (plus there is plenty of room for minimum of 8 cars to park on driveway!!). Half bath/laundry room round out the first floor. On the 2nd floor you'll love the large primary bedroom with 2 nice size closets/full bath, plus 3 additional bedrooms and newly remodeled full hall bath with beautiful white Quartz counter and new fixtures. Additional storage available in the unfinished basement, easily accessible attic and outside large 20 x 12 shed. Quiet street with beautiful surrounding homes ......you'll love living here! Won't last! In-ground POOL "AS IS". New pool cover. Last opened in Summer 2020. **3 Window A/C units with remote controls included with the sale of the home.
This property is off market, which means it's not currently listed for sale or rent on Zillow. This may be different from what's available on other websites or public sources.


