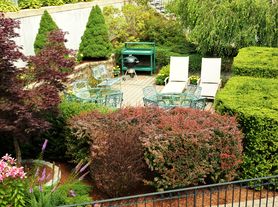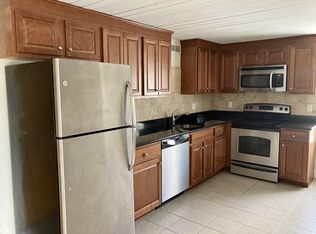Welcome to Totten Pond Village! This well-maintained 2 bedroom, 2 bathroom apartment offers a comfortable and convenient lifestyle in Waltham. Enjoy a spacious layout featuring a remodeled en-suite bathroom, in-unit laundry, and a modern kitchen with stainless steel appliances. Step outside to your private balcony, perfect for relaxing or entertaining. The home includes two assigned parking spaces, extra storage, and plenty of natural light throughout. With easy access to shopping, dining, and major commuter routes, this residence combines comfort, style, and practicality ready for you to move right in!
12-month lease
Apartment for rent
Accepts Zillow applications
$2,700/mo
16 Winter St APT 43B, Waltham, MA 02451
2beds
1,030sqft
This listing now includes required monthly fees in the total price. Learn more
Apartment
Available now
No pets
Wall unit
In unit laundry
Off street parking
Baseboard
What's special
Private balconyRemodeled en-suite bathroomPlenty of natural light
- 10 days |
- -- |
- -- |
Travel times
Facts & features
Interior
Bedrooms & bathrooms
- Bedrooms: 2
- Bathrooms: 2
- Full bathrooms: 2
Heating
- Baseboard
Cooling
- Wall Unit
Appliances
- Included: Dishwasher, Dryer, Microwave, Oven, Refrigerator, Washer
- Laundry: In Unit
Features
- Flooring: Hardwood
Interior area
- Total interior livable area: 1,030 sqft
Property
Parking
- Parking features: Off Street
- Details: Contact manager
Features
- Exterior features: Heating system: Baseboard
Details
- Parcel number: WALTM032B008L0032243
Construction
Type & style
- Home type: Apartment
- Property subtype: Apartment
Building
Management
- Pets allowed: No
Community & HOA
Location
- Region: Waltham
Financial & listing details
- Lease term: 1 Year
Price history
| Date | Event | Price |
|---|---|---|
| 11/12/2025 | Listed for rent | $2,700$3/sqft |
Source: Zillow Rentals | ||
| 4/29/2019 | Sold | $399,000$387/sqft |
Source: Public Record | ||
| 3/25/2019 | Pending sale | $399,000$387/sqft |
Source: Leading Edge Real Estate #72466130 | ||
| 3/18/2019 | Listed for sale | $399,000$387/sqft |
Source: Leading Edge Real Estate #72466130 | ||
Neighborhood: 02451
There are 4 available units in this apartment building

