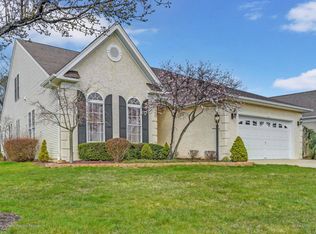Customized Monaco Model w Sunroom built by Toll Brothers. Beautiful Open Floor Plan. Hardwood Floors. Custom Trim. Beautiful Entry Foyer. Living Room Dining Room. Beautiful Open Kitchen w 42'' Cabinets- Breakfast Counter Island, Tile Backsplash and Granite counters. Recessed Lights, Pantry and Seperate Dining Area. Family Room w Custom Angled Fireplace Hearth and Mantle. Sliders to Great Paver Patio Backing up to Buffered Premium Lot. Bright Sunroom Office w French Doors. Master Suite w Walk-In Closet w ustom Built-Ins. Master Bath w Double Vanity and Sinks. Whirlpool Tub and Seperate Shower.Bedroom #2 and Laundry Room round off this desirable floor plan to meet your New Lifestyle. Gated Community w Lots of Amenities and A Private Golf CourseAvailable. Pools, Bocci and So Much More.
This property is off market, which means it's not currently listed for sale or rent on Zillow. This may be different from what's available on other websites or public sources.
