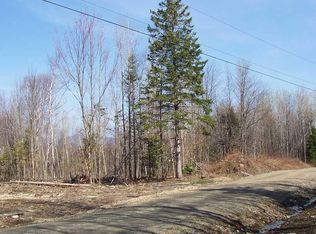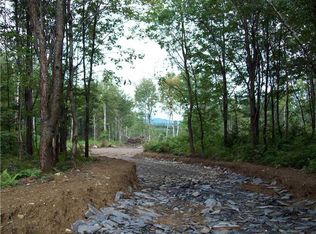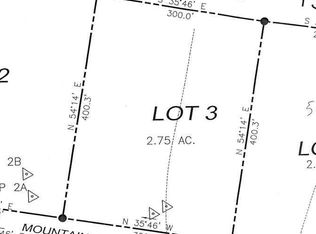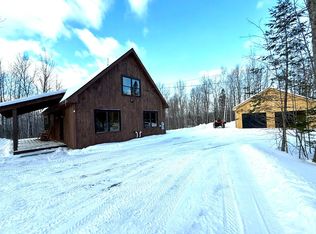Closed
$425,000
16 Windy Hill Road, Shirley, ME 04485
2beds
1,372sqft
Single Family Residence
Built in 2007
2.8 Acres Lot
$442,200 Zestimate®
$310/sqft
$2,010 Estimated rent
Home value
$442,200
Estimated sales range
Not available
$2,010/mo
Zestimate® history
Loading...
Owner options
Explore your selling options
What's special
This super energy efficient, 2 bedroom, 2 bath home sits on 2.8 acres at the top of Windy Hill. The home built in 2007 also consists of three massive garages which will easily fit a multitude of cars, boats, ATV's, snowmobiles, and even a large motorhome complete with hookups. If you can fill all these garages with toys you are my idol. There is also a fourth single car garage that is heated and insulated that could be converted to a bunkhouse for additional living space as the septic system is designed for 3 bedrooms. The driveway has an outdoor area for a motorhome complete with septic, water, and electric hookups. The house is heated by three different heat sources including radiant heat (with tubing in poured concrete), a 30k BTU heat pump, and a propane fireplace. The heat pump also provides central air conditioning for the entire house in summer. The exterior is designed to be maintenance free incorporating Hardie Board and vinyl clad windows. A full house generator provides backup during power outages and central vac makes cleaning less of a chore. The property sits at an altitude of 1,400 feet and has great views out to Bald Mountain and beyond. There is easy access to ATV/snowmobile trails and even a marijuana farm/store within walking distance should you really want to chill. The house is 12 minutes to Moosehead Lake and approximately the same distance to quaint Monson Village.
Zillow last checked: 8 hours ago
Listing updated: January 17, 2025 at 07:10pm
Listed by:
Lone Pine Real Estate Company info@lonepinere.com
Bought with:
EXP Realty
Source: Maine Listings,MLS#: 1592039
Facts & features
Interior
Bedrooms & bathrooms
- Bedrooms: 2
- Bathrooms: 2
- Full bathrooms: 2
Primary bedroom
- Features: Full Bath
- Level: First
Bedroom 1
- Level: First
Kitchen
- Features: Kitchen Island
- Level: First
Living room
- Features: Gas Fireplace
- Level: First
Heating
- Direct Vent Furnace, Heat Pump, Zoned, Radiant
Cooling
- Heat Pump
Appliances
- Included: Dishwasher, Gas Range, Refrigerator
Features
- 1st Floor Bedroom, 1st Floor Primary Bedroom w/Bath, One-Floor Living, Pantry, Storage
- Flooring: Carpet, Laminate, Vinyl
- Windows: Low Emissivity Windows, Storm Window(s)
- Basement: Interior Entry,Full,Unfinished
- Number of fireplaces: 1
Interior area
- Total structure area: 1,372
- Total interior livable area: 1,372 sqft
- Finished area above ground: 1,372
- Finished area below ground: 0
Property
Parking
- Total spaces: 4
- Parking features: Paved, 5 - 10 Spaces, On Site, Detached, Storage
- Attached garage spaces: 4
Features
- Patio & porch: Deck, Porch
- Has view: Yes
- View description: Mountain(s), Trees/Woods
Lot
- Size: 2.80 Acres
- Features: Interior Lot, Near Shopping, Rural, Level, Open Lot, Landscaped, Wooded
Details
- Additional structures: Outbuilding, Shed(s)
- Parcel number: SHIYM05L0236
- Zoning: Rural
- Other equipment: Central Vacuum, Satellite Dish
Construction
Type & style
- Home type: SingleFamily
- Architectural style: Ranch
- Property subtype: Single Family Residence
Materials
- Wood Frame, Clapboard, Fiber Cement
- Foundation: Slab
- Roof: Fiberglass,Pitched,Shingle
Condition
- Year built: 2007
Utilities & green energy
- Electric: Circuit Breakers, Generator Hookup
- Sewer: Private Sewer
- Water: Private, Well
Green energy
- Energy efficient items: Smart Electric Meter
Community & neighborhood
Location
- Region: Shirley
- Subdivision: Vouluntary
Other
Other facts
- Road surface type: Gravel, Dirt
Price history
| Date | Event | Price |
|---|---|---|
| 12/8/2024 | Pending sale | $425,000$310/sqft |
Source: | ||
| 12/4/2024 | Sold | $425,000$310/sqft |
Source: | ||
| 8/22/2024 | Listed for sale | $425,000$310/sqft |
Source: | ||
| 7/17/2024 | Listing removed | -- |
Source: Owner Report a problem | ||
| 6/4/2024 | Listed for sale | $425,000+97.7%$310/sqft |
Source: | ||
Public tax history
| Year | Property taxes | Tax assessment |
|---|---|---|
| 2024 | $3,834 | $201,800 |
| 2023 | $3,834 +5% | $201,800 +20% |
| 2022 | $3,650 +21.2% | $168,200 |
Find assessor info on the county website
Neighborhood: 04485
Nearby schools
GreatSchools rating
- 8/10Greenville Consolidated SchoolGrades: PK-12Distance: 7.8 mi
Get pre-qualified for a loan
At Zillow Home Loans, we can pre-qualify you in as little as 5 minutes with no impact to your credit score.An equal housing lender. NMLS #10287.



