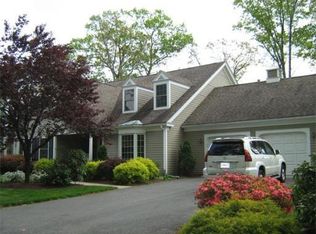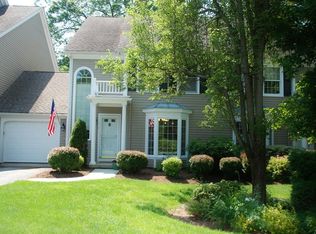Live in Luxury! Wonderful two Bedroom Townhouse located near the prestigious Springfield Country Club. Great Open Floor plan featuring a Newly Remodeled Sleek Kitchen with Granite Countertops, Custom Breakfast Bar, and Dining Area leading into the Spacious Living Room w Gas Fireplace. Screened in Porch & Patio complete with wonderful perennials for Great Outdoor Entertaining Space ! Upstairs Enjoy the Large Master with Screened in Balcony and expansive Master Bath with Custom Double Vanity with Granite Top and walk in Closet. Large Second Bedroom and updated Full Bath complete the upper level. Partially Finished basement perfect for a Family room or home office with great storage area. All you need to do is unpack your bags !
This property is off market, which means it's not currently listed for sale or rent on Zillow. This may be different from what's available on other websites or public sources.


