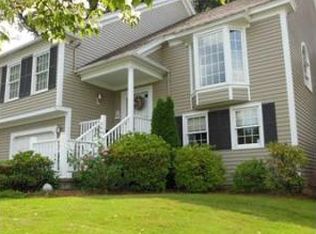Stunning views of the golf course from the back deck, porch, patio and living room! Immaculate split level condo featuring 6 rooms and 3 bedrooms. As you step into this beautiful condo the kitchen, living room and dining rooms have an open floor plan. The living room has a modern tiled gas fireplace, crown molding and hardwood flooring. The dining room has french doors that open to a three season porch (glass included) that overlooks the golf course and will be where you will want to spend all of your spring, summer and fall days. The kitchen has plenty of beautiful cabinets, granite countertops and stainless steel appliances, including a gourmet 5 burner stove and a large viking refrigerator. The lower level of this condo is sure to impress. Large family room with high end coretec waterproof vinyl flooring, custom built cabinets with a wet bar and a built in desk area. Both the bedroom and the family room on the lower level have sliders to a large scenic patio with amazing views!
This property is off market, which means it's not currently listed for sale or rent on Zillow. This may be different from what's available on other websites or public sources.


