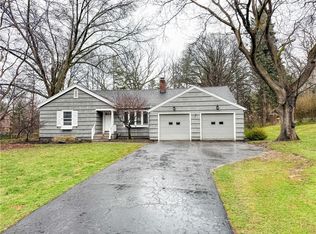Closed
$450,000
16 Winding Rd, Rochester, NY 14618
4beds
2,122sqft
Single Family Residence
Built in 1950
0.37 Acres Lot
$487,600 Zestimate®
$212/sqft
$2,716 Estimated rent
Home value
$487,600
$463,000 - $512,000
$2,716/mo
Zestimate® history
Loading...
Owner options
Explore your selling options
What's special
LOCATION! WOW- Mid-Century Modern sprawling Ranch showcasing 4 bedrooms and 2 full baths, a first floor laundry room, a stunning and bright Living Room open to the Kitchen and Dining area. Enjoy the built in shelves and benches in the garage entry and basement entry areas. New paint, carpets, flooring, beautifully updated Kitchen with Quartz counters and Butlers pantry! NEW Roof, Septic System, stamped concrete patio, lighting and so much more! One of a kind backyard with custom plantings and waterfall. This is a showstopper and prize location, walk to the Village of Pittsford, and The shops on Monroe Avenue! Minutes to Oak Hill Country Club and close to Colleges and Schools. Open house Sat 10/7 1-2:30PM.
Zillow last checked: 8 hours ago
Listing updated: November 15, 2023 at 06:21am
Listed by:
Kristin M. Parshall 585-481-2568,
RE/MAX Plus
Bought with:
Silvia M. Deutsch, 30DE0686681
RE/MAX Realty Group
Source: NYSAMLSs,MLS#: R1501174 Originating MLS: Rochester
Originating MLS: Rochester
Facts & features
Interior
Bedrooms & bathrooms
- Bedrooms: 4
- Bathrooms: 2
- Full bathrooms: 2
- Main level bathrooms: 2
- Main level bedrooms: 4
Heating
- Gas, Forced Air, Radiant Floor
Cooling
- Central Air
Appliances
- Included: Dryer, Dishwasher, Gas Oven, Gas Range, Gas Water Heater, Refrigerator, Washer
- Laundry: Main Level
Features
- Breakfast Bar, Separate/Formal Dining Room, Separate/Formal Living Room, Home Office, Kitchen/Family Room Combo, Pantry, Quartz Counters, Natural Woodwork, Bedroom on Main Level, Bath in Primary Bedroom, Main Level Primary, Primary Suite, Programmable Thermostat, Workshop
- Flooring: Carpet, Ceramic Tile, Hardwood, Varies
- Basement: Full,Walk-Out Access
- Number of fireplaces: 1
Interior area
- Total structure area: 2,122
- Total interior livable area: 2,122 sqft
Property
Parking
- Total spaces: 2
- Parking features: Attached, Underground, Garage, Driveway
- Attached garage spaces: 2
Features
- Levels: One
- Stories: 1
- Patio & porch: Open, Patio, Porch
- Exterior features: Blacktop Driveway, Patio
Lot
- Size: 0.37 Acres
- Dimensions: 93 x 160
- Features: Residential Lot, Wooded
Details
- Parcel number: 2646891511400001012000
- Special conditions: Standard
Construction
Type & style
- Home type: SingleFamily
- Architectural style: Contemporary,Ranch
- Property subtype: Single Family Residence
Materials
- Wood Siding, Copper Plumbing
- Foundation: Block
- Roof: Asphalt
Condition
- Resale
- Year built: 1950
Utilities & green energy
- Electric: Circuit Breakers
- Sewer: Septic Tank
- Water: Connected, Public
- Utilities for property: Water Connected
Community & neighborhood
Location
- Region: Rochester
- Subdivision: French Road Sec 01
Other
Other facts
- Listing terms: Cash,Conventional,FHA,VA Loan
Price history
| Date | Event | Price |
|---|---|---|
| 11/13/2023 | Sold | $450,000+0%$212/sqft |
Source: | ||
| 10/10/2023 | Pending sale | $449,900$212/sqft |
Source: | ||
| 9/29/2023 | Listed for sale | $449,900+95.6%$212/sqft |
Source: | ||
| 8/1/2016 | Sold | $230,000-3.6%$108/sqft |
Source: | ||
| 6/18/2016 | Listed for sale | $238,500+19.8%$112/sqft |
Source: RealtyUSA #R307725 Report a problem | ||
Public tax history
| Year | Property taxes | Tax assessment |
|---|---|---|
| 2024 | -- | $230,000 |
| 2023 | -- | $230,000 |
| 2022 | -- | $230,000 |
Find assessor info on the county website
Neighborhood: 14618
Nearby schools
GreatSchools rating
- 6/10Allen Creek SchoolGrades: K-5Distance: 1.9 mi
- 8/10Calkins Road Middle SchoolGrades: 6-8Distance: 2.7 mi
- 10/10Pittsford Sutherland High SchoolGrades: 9-12Distance: 0.8 mi
Schools provided by the listing agent
- District: Pittsford
Source: NYSAMLSs. This data may not be complete. We recommend contacting the local school district to confirm school assignments for this home.
