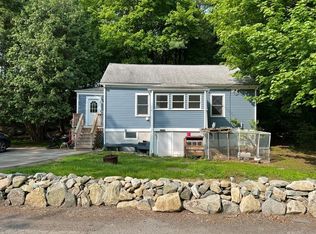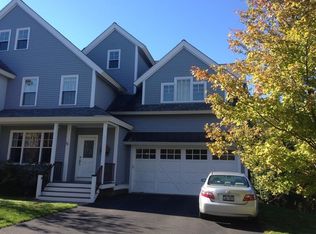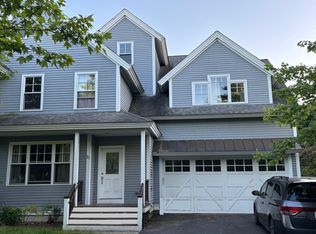Offering unparalleled privacy & seclusion, one-of-a-kind Lexington retreat presents a rare opportunity for the discerning buyer. Set on a landscaped & idyllic acre, this 4 bedrooms / 4 baths ranch-style home w/ 3200+ sqft & two-car garage offers a much needed respite from the outside world. Sun-filled w/ southern exposure, the open concept living/dining/kitchen create a uniquely warm & intimate space. Mod kitchen w/ granite counters, stainless steel appliances and breakfast bar. Enjoy family time, morning coffee on your back deck overlooking an expansive yard. 4 bedrooms are all on one level with the master bedroom set away. The master bedroom w/ 2 closets & en suite bath. Massive finished lower level is a perfect family room w/ wetbar, adjoining office or gym as well as a mudroom, storage & laundry room. RValley tennis courts outside your door, the Bike path, Estabrook Elementary, public transport, commuter routes & more. Offers, if any, due Tuesday, June 30th @ 12PM.
This property is off market, which means it's not currently listed for sale or rent on Zillow. This may be different from what's available on other websites or public sources.


