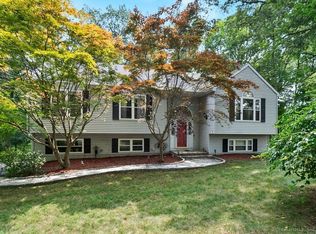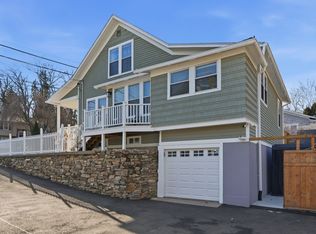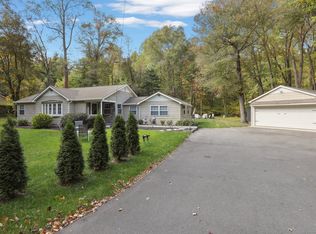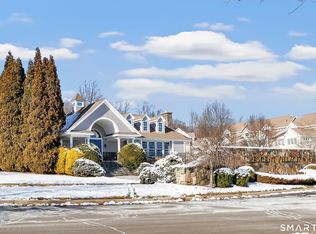Back on market due to buyer default. The owners adore this home but relocated to be closer to family. This beautifully remodeled home blends timeless design with modern comfort in one of Huntington's most desirable locations. Completely reimagined just four years ago, it offers high-end finishes, thoughtful updates, and a setting that captures the best of suburban living-close to commuter routes, Hope Lake, and scenic nature trails. A professionally landscaped entry welcome guests, while the expansive deck surrounded by mature evergreens creates a private retreat for outdoor dining or quiet mornings. Inside, rich hardwood floors and abundant natural light define the open-concept main level. The inviting living room centers around a wood-burning stove with a custom tile surround, adding warmth and character year-round. The sleek kitchen features quartz countertops, custom cabinetry, and a seamless connection to the dining area for effortless entertaining. A remodeled half bath and a mudroom with built-ins connect to the heated and cooled two-car garage. Upstairs, the luxurious primary suite offers a sitting area overlooking the property, a boutique-style walk-in closet, and a spa-inspired bath with a soaking tub, double vanity, and walk-in shower. Two additional bedrooms, a second full bath, and a cozy alcove complete the upper level.
Under contract
$649,000
16 Willoughby Road, Shelton, CT 06484
3beds
1,912sqft
Est.:
Single Family Residence
Built in 1935
0.54 Acres Lot
$665,300 Zestimate®
$339/sqft
$-- HOA
What's special
High-end finishesAbundant natural lightQuartz countertopsBoutique-style walk-in closetProfessionally landscaped entryMudroom with built-insRich hardwood floors
- 13 days |
- 2,818 |
- 159 |
Zillow last checked: 8 hours ago
Listing updated: January 13, 2026 at 09:05am
Listed by:
Thomas Casey Jr. (646)736-4559,
Live Real Estate LLC 646-736-4558
Source: Smart MLS,MLS#: 24147796
Facts & features
Interior
Bedrooms & bathrooms
- Bedrooms: 3
- Bathrooms: 3
- Full bathrooms: 2
- 1/2 bathrooms: 1
Primary bedroom
- Level: Upper
Bedroom
- Level: Upper
Bedroom
- Level: Upper
Dining room
- Level: Main
Living room
- Level: Main
Heating
- Forced Air, Oil
Cooling
- Central Air
Appliances
- Included: Electric Range, Microwave, Range Hood, Refrigerator, Dishwasher, Washer, Dryer, Electric Water Heater, Water Heater
Features
- Basement: Full,Unfinished
- Attic: Pull Down Stairs
- Number of fireplaces: 1
Interior area
- Total structure area: 1,912
- Total interior livable area: 1,912 sqft
- Finished area above ground: 1,912
Property
Lot
- Size: 0.54 Acres
- Features: Cleared, Open Lot
Details
- Parcel number: 287848
- Zoning: R-1
Construction
Type & style
- Home type: SingleFamily
- Architectural style: Colonial
- Property subtype: Single Family Residence
Materials
- Vinyl Siding
- Foundation: Concrete Perimeter, Slab
- Roof: Asphalt
Condition
- New construction: No
- Year built: 1935
Utilities & green energy
- Sewer: Septic Tank
- Water: Well
Community & HOA
Community
- Subdivision: Huntington
HOA
- Has HOA: No
Location
- Region: Shelton
Financial & listing details
- Price per square foot: $339/sqft
- Tax assessed value: $291,410
- Annual tax amount: $5,484
- Date on market: 1/7/2026
Estimated market value
$665,300
$632,000 - $699,000
$3,858/mo
Price history
Price history
| Date | Event | Price |
|---|---|---|
| 1/13/2026 | Pending sale | $649,000$339/sqft |
Source: | ||
| 1/7/2026 | Listed for sale | $649,000$339/sqft |
Source: | ||
| 11/15/2025 | Pending sale | $649,000$339/sqft |
Source: | ||
| 11/13/2025 | Listed for sale | $649,000-3.9%$339/sqft |
Source: | ||
| 11/13/2025 | Listing removed | $675,000$353/sqft |
Source: | ||
Public tax history
Public tax history
| Year | Property taxes | Tax assessment |
|---|---|---|
| 2025 | $5,484 -1.9% | $291,410 |
| 2024 | $5,589 +2.1% | $291,410 -7% |
| 2023 | $5,472 | $313,250 |
Find assessor info on the county website
BuyAbility℠ payment
Est. payment
$4,242/mo
Principal & interest
$3101
Property taxes
$914
Home insurance
$227
Climate risks
Neighborhood: 06484
Nearby schools
GreatSchools rating
- 8/10Elizabeth Shelton SchoolGrades: K-4Distance: 0.7 mi
- 3/10Intermediate SchoolGrades: 7-8Distance: 0.7 mi
- 7/10Shelton High SchoolGrades: 9-12Distance: 1.1 mi




