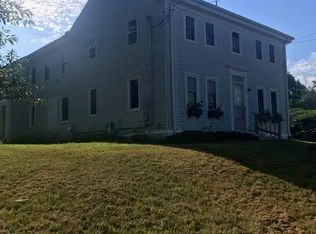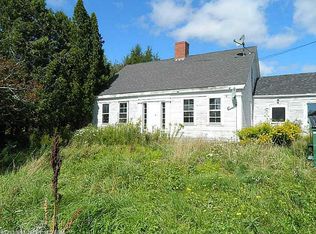Closed
$125,750
16 Willey District Road, Cherryfield, ME 04622
3beds
1,344sqft
Single Family Residence
Built in 1900
0.92 Acres Lot
$156,200 Zestimate®
$94/sqft
$1,865 Estimated rent
Home value
$156,200
$127,000 - $186,000
$1,865/mo
Zestimate® history
Loading...
Owner options
Explore your selling options
What's special
A delightful early 1900s Cape in the heart of Cherryfield set in the midst of open fields. The rooms are spacious and bright with high ceilings and wood floors. Kitchen could use some updating, while being very spacious with ample cupboard space, an electric/wood cook range, wood floors under linoleum, and wainscotting along the walls. Inviting front entry with a beautiful banister leading to the second floor which has 3 bedrooms, 1 bath, a closet in every room and attic access in the first bedroom. Potential for interior expansion of living space. Basement has cement floors, FHA Furnace, a rough bathroom in the utility room, along with the washer. Cherryfield is the blueberry capital of the world and close to many lakes and year round recreational opportunities. Enjoy a day trip to Bar Harbor and Acadia National Park which is less than an hour away.
Zillow last checked: 8 hours ago
Listing updated: April 18, 2025 at 01:55pm
Listed by:
Better Homes & Gardens Real Estate/The Masiello Group
Bought with:
Better Homes & Gardens Real Estate/The Masiello Group
Source: Maine Listings,MLS#: 1611892
Facts & features
Interior
Bedrooms & bathrooms
- Bedrooms: 3
- Bathrooms: 2
- Full bathrooms: 2
Bedroom 1
- Level: Second
Bedroom 2
- Level: Second
Bedroom 3
- Level: Second
Dining room
- Level: First
Kitchen
- Level: First
Living room
- Level: First
Heating
- Forced Air, Stove
Cooling
- None
Appliances
- Included: Electric Range, Refrigerator, Washer
Features
- Bathtub, Storage
- Flooring: Wood
- Doors: Storm Door(s)
- Basement: Doghouse,Interior Entry,Unfinished
- Has fireplace: No
Interior area
- Total structure area: 1,344
- Total interior livable area: 1,344 sqft
- Finished area above ground: 1,344
- Finished area below ground: 0
Property
Parking
- Parking features: Other, 1 - 4 Spaces, Off Street
Features
- Has view: Yes
- View description: Fields, Scenic, Trees/Woods
Lot
- Size: 0.92 Acres
- Features: Near Town, Rural, Rolling Slope
Details
- Additional structures: Shed(s)
- Parcel number: CHRYMU14L033
- Zoning: Residential
Construction
Type & style
- Home type: SingleFamily
- Architectural style: Cape Cod
- Property subtype: Single Family Residence
Materials
- Wood Frame, Vinyl Siding
- Foundation: Stone
- Roof: Shingle
Condition
- Year built: 1900
Utilities & green energy
- Electric: Fuses
- Sewer: Private Sewer
- Water: Private, Well
Community & neighborhood
Location
- Region: Cherryfield
Price history
| Date | Event | Price |
|---|---|---|
| 4/18/2025 | Sold | $125,750-9.5%$94/sqft |
Source: | ||
| 4/18/2025 | Pending sale | $139,000$103/sqft |
Source: | ||
| 3/20/2025 | Contingent | $139,000$103/sqft |
Source: | ||
| 2/10/2025 | Listed for sale | $139,000$103/sqft |
Source: | ||
| 2/1/2025 | Contingent | $139,000$103/sqft |
Source: | ||
Public tax history
| Year | Property taxes | Tax assessment |
|---|---|---|
| 2024 | $1,262 +3.4% | $60,400 |
| 2023 | $1,220 +5.2% | $60,400 |
| 2022 | $1,160 -8.5% | $60,400 |
Find assessor info on the county website
Neighborhood: 04622
Nearby schools
GreatSchools rating
- 6/10Cherryfield Elementary SchoolGrades: PK-8Distance: 0.5 mi
Get pre-qualified for a loan
At Zillow Home Loans, we can pre-qualify you in as little as 5 minutes with no impact to your credit score.An equal housing lender. NMLS #10287.


