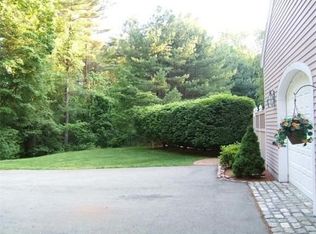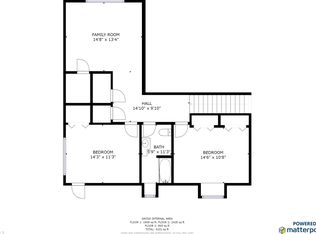Privacy in a spectacular neighborhood on MIDDLETON / NORTH READING line awaits buyer of this sprawling & spacious 10 ROOM Colonial all w HARDWOOD FLOORS & 3 WOOD BURNING FIREPLACES. Main floor: WIDE ENTRANCE FOYER, OPEN CONCEPT FAMILY, KITCHEN, DINING AREA & FRONT-to-BACK LIVING ROOM w FIREPLACE. Beautiful WOOD-PANELED HOME OFFICE w bay window. Bath w steam shower & third LIVING ROOM w FIREPLACE complete the 1st floor offering & 3 more generous bedrooms & full tiled bath. MASTER SUITE w CATHEDRAL CEILING, FIREPLACE, TILED BATH w JACUZZI & separate SHOWER STEAM UNIT. Fully-insulated WALK-UP ATTIC. Infrastructure updates abound: Vinyl -siding, triple pane xenon casement windows, new entry door & direct hot water. Burnham boiler feeds 13 zone forced hot water heating system for maximum economy & comfort. An in-ground pool, deck & 2-car garage complete this property waiting for you to call it home. Middleton mailing address by virtue of a 0.034 acre land ownership w $130 annual tax
This property is off market, which means it's not currently listed for sale or rent on Zillow. This may be different from what's available on other websites or public sources.

