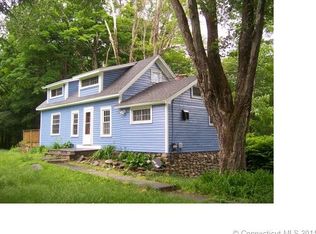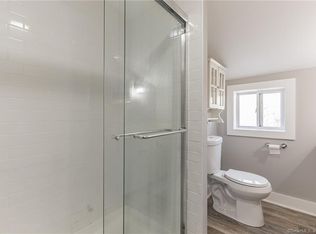Sold for $570,000
$570,000
16 Wilbur Road, Washington, CT 06777
3beds
2,962sqft
Single Family Residence
Built in 1840
1.07 Acres Lot
$601,700 Zestimate®
$192/sqft
$4,929 Estimated rent
Home value
$601,700
$505,000 - $722,000
$4,929/mo
Zestimate® history
Loading...
Owner options
Explore your selling options
What's special
Rare opportunity to own a reasonably priced, charming, immaculate Washington home beam construction many updates: newly remodeled kitchen with radiant heat and all new appliances, cabinets, counters, new furnace, new roofs 2020 and 2018 and attached apartment of post and beam construction, (commercial /residential zoning) with kitchen /living room, BR ,loft space and bath. These rooms are in addition to the rooms noted in the information about the main house. The lower, walk out level awaits the next owner's remodeling vision as possibly another bedroom w/ bath or living room with it's massive stone fireplace, interior stone walls and lovely natural light to adorn any renovation. The income from the apartment lends affordability to do so. It's a must see for those looking for a convenient Washington location, across from the Montessori school, with quick access to many points of interest in the area with an additional bonus of a versatile, attached income property.
Zillow last checked: 8 hours ago
Listing updated: January 15, 2025 at 02:22pm
Listed by:
Grace M. Franjola 860-671-1154,
Berkshire Hathaway NE Prop. 203-264-2880
Bought with:
Grace M. Franjola, RES.0236940
Berkshire Hathaway NE Prop.
Source: Smart MLS,MLS#: 24007882
Facts & features
Interior
Bedrooms & bathrooms
- Bedrooms: 3
- Bathrooms: 2
- Full bathrooms: 1
- 1/2 bathrooms: 1
Primary bedroom
- Level: Upper
Bedroom
- Level: Upper
Bedroom
- Level: Upper
Dining room
- Level: Main
Kitchen
- Level: Main
Living room
- Level: Main
Other
- Level: Lower
Heating
- Hot Water, Oil
Cooling
- Ceiling Fan(s), Window Unit(s)
Appliances
- Included: Oven/Range, Microwave, Refrigerator, Dishwasher, Water Heater
- Laundry: Lower Level
Features
- In-Law Floorplan
- Basement: Partial,Unfinished,Heated,Interior Entry,Liveable Space,Concrete
- Attic: Pull Down Stairs
- Number of fireplaces: 3
Interior area
- Total structure area: 2,962
- Total interior livable area: 2,962 sqft
- Finished area above ground: 2,962
Property
Parking
- Parking features: None
Features
- Exterior features: Rain Gutters
Lot
- Size: 1.07 Acres
- Features: Corner Lot
Details
- Additional structures: Shed(s)
- Parcel number: 2139342
- Zoning: B-4
Construction
Type & style
- Home type: SingleFamily
- Architectural style: Colonial
- Property subtype: Single Family Residence
Materials
- Aluminum Siding
- Foundation: Stone
- Roof: Asphalt
Condition
- New construction: No
- Year built: 1840
Utilities & green energy
- Sewer: Septic Tank
- Water: Well
Community & neighborhood
Community
- Community features: Golf, Health Club, Lake, Library, Medical Facilities, Park, Private School(s), Stables/Riding
Location
- Region: New Preston Marble Dale
Price history
| Date | Event | Price |
|---|---|---|
| 1/15/2025 | Sold | $570,000-2.6%$192/sqft |
Source: | ||
| 10/4/2024 | Contingent | $585,000$198/sqft |
Source: | ||
| 9/6/2024 | Listed for sale | $585,000$198/sqft |
Source: | ||
| 9/3/2024 | Contingent | $585,000$198/sqft |
Source: | ||
| 8/26/2024 | Price change | $585,000-1.7%$198/sqft |
Source: | ||
Public tax history
| Year | Property taxes | Tax assessment |
|---|---|---|
| 2025 | $3,801 -1.4% | $350,280 -1.4% |
| 2024 | $3,856 +11.5% | $355,390 +46.4% |
| 2023 | $3,459 | $242,760 |
Find assessor info on the county website
Neighborhood: 06777
Nearby schools
GreatSchools rating
- 9/10Washington Primary SchoolGrades: PK-5Distance: 4.4 mi
- 8/10Shepaug Valley SchoolGrades: 6-12Distance: 6.9 mi
Schools provided by the listing agent
- Elementary: Washington
- High: Shepaug
Source: Smart MLS. This data may not be complete. We recommend contacting the local school district to confirm school assignments for this home.
Get pre-qualified for a loan
At Zillow Home Loans, we can pre-qualify you in as little as 5 minutes with no impact to your credit score.An equal housing lender. NMLS #10287.
Sell with ease on Zillow
Get a Zillow Showcase℠ listing at no additional cost and you could sell for —faster.
$601,700
2% more+$12,034
With Zillow Showcase(estimated)$613,734

