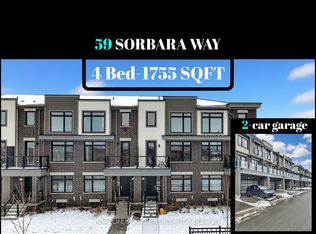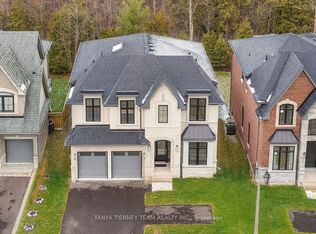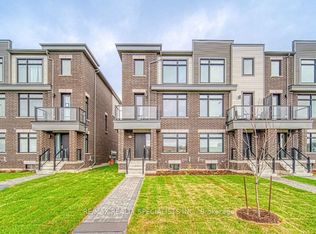Rarely Offered Large Pie-Shaped Lot In A Court! Property Widens At Rear To Over 110'. No Neighbours To The Back. Recently Renovated! Bright, Sunfilled 4 Bed All Brick Tribute Home With 9Ft Ceilings, Kitchen With S/S Appliances, Granite Counters And W/O To Backyard. Hardwood Floors Throughout Main Floor, Extra Large Private Backyard Oasis With Hot Tub And Beautiful Landscaping.
This property is off market, which means it's not currently listed for sale or rent on Zillow. This may be different from what's available on other websites or public sources.


