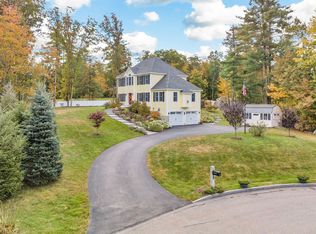Closed
Listed by:
Amy Houston,
East Key Realty Cell:603-944-1456
Bought with: KW Coastal and Lakes & Mountains Realty
$630,000
16 Whitman Drive, Rochester, NH 03839
3beds
2,092sqft
Single Family Residence
Built in 2016
0.85 Acres Lot
$652,700 Zestimate®
$301/sqft
$3,485 Estimated rent
Home value
$652,700
$568,000 - $751,000
$3,485/mo
Zestimate® history
Loading...
Owner options
Explore your selling options
What's special
Welcome to this beautifully crafted custom Cape nestled in the desirable Chesley Farm Estates, nicely set back from the road on a peaceful cul-de-sac. This meticulously maintained 3-bedroom, 3-bathroom home offers the perfect blend of charm, functionality, and modern updates. Step inside to an inviting open-concept layout ideal for both everyday living and entertaining. The open concept kitchen flows seamlessly into the dining and living areas, featuring updated finishes and plenty of natural light throughout. Each room has been thoughtfully designed and cared for, reflecting true pride of ownership. The expansive 3-car attached garage provides ample storage and extra space for all your recreational gear, tools, or toys. Enjoy relaxing on the charming farmers porch or host gatherings on the backyard patio—both offering wonderful settings for outdoor enjoyment. Located in a commuter-friendly area with easy access to Routes 125, 202, and Route 16, this home provides both tranquility and convenience. Don’t miss your chance to own a rare gem in one of the areas most desirable neighborhoods. ***DELAYED SHOWINGS TO BEGIN at open house Saturday May 3rd 10-1:00 and Sunday May 4th 12-2.***
Zillow last checked: 8 hours ago
Listing updated: June 06, 2025 at 01:24pm
Listed by:
Amy Houston,
East Key Realty Cell:603-944-1456
Bought with:
Danica Billado
KW Coastal and Lakes & Mountains Realty
Source: PrimeMLS,MLS#: 5038697
Facts & features
Interior
Bedrooms & bathrooms
- Bedrooms: 3
- Bathrooms: 3
- Full bathrooms: 1
- 3/4 bathrooms: 1
- 1/2 bathrooms: 1
Heating
- Propane, Baseboard, Electric, Heat Pump
Cooling
- Mini Split
Appliances
- Included: Dishwasher, Dryer, Microwave, Gas Range, Refrigerator, Washer, Water Heater off Boiler
- Laundry: 2nd Floor Laundry
Features
- Ceiling Fan(s), Kitchen/Dining, Kitchen/Living, Living/Dining, Primary BR w/ BA, Natural Light, Walk-in Pantry
- Flooring: Carpet, Vinyl Plank
- Basement: Concrete,Walkout,Walk-Up Access
Interior area
- Total structure area: 2,932
- Total interior livable area: 2,092 sqft
- Finished area above ground: 2,092
- Finished area below ground: 0
Property
Parking
- Total spaces: 3
- Parking features: Paved, Auto Open, Direct Entry, Driveway, Garage
- Garage spaces: 3
- Has uncovered spaces: Yes
Features
- Levels: Two
- Stories: 2
- Patio & porch: Patio, Covered Porch
Lot
- Size: 0.85 Acres
- Features: Landscaped, Sloped, Subdivided
Details
- Parcel number: RCHEM0246B0032L0030
- Zoning description: R1
Construction
Type & style
- Home type: SingleFamily
- Architectural style: Cape
- Property subtype: Single Family Residence
Materials
- Wood Frame, Vinyl Siding
- Foundation: Concrete
- Roof: Asphalt Shingle
Condition
- New construction: No
- Year built: 2016
Utilities & green energy
- Electric: 200+ Amp Service, Circuit Breakers
- Sewer: Private Sewer
- Utilities for property: Cable Available
Community & neighborhood
Location
- Region: Rochester
- Subdivision: Chesley Farm Estates
Price history
| Date | Event | Price |
|---|---|---|
| 6/6/2025 | Sold | $630,000$301/sqft |
Source: | ||
| 5/5/2025 | Contingent | $630,000$301/sqft |
Source: | ||
| 4/30/2025 | Listed for sale | $630,000+37.3%$301/sqft |
Source: | ||
| 8/5/2023 | Listing removed | -- |
Source: Zillow Rentals Report a problem | ||
| 7/24/2023 | Listed for rent | $3,950-21%$2/sqft |
Source: Zillow Rentals Report a problem | ||
Public tax history
| Year | Property taxes | Tax assessment |
|---|---|---|
| 2024 | $9,909 -3.9% | $667,300 +66.6% |
| 2023 | $10,311 +1.8% | $400,600 |
| 2022 | $10,127 +2.6% | $400,600 |
Find assessor info on the county website
Neighborhood: 03839
Nearby schools
GreatSchools rating
- 3/10Mcclelland SchoolGrades: K-5Distance: 0.9 mi
- 3/10Rochester Middle SchoolGrades: 6-8Distance: 0.7 mi
- 5/10Spaulding High SchoolGrades: 9-12Distance: 2.2 mi
Schools provided by the listing agent
- Elementary: McClelland School
- Middle: Rochester Middle School
- High: Spaulding High School
- District: Rochester School District
Source: PrimeMLS. This data may not be complete. We recommend contacting the local school district to confirm school assignments for this home.
Get pre-qualified for a loan
At Zillow Home Loans, we can pre-qualify you in as little as 5 minutes with no impact to your credit score.An equal housing lender. NMLS #10287.
