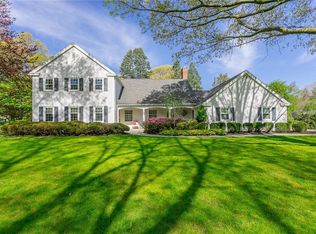Closed
$807,500
16 Whitestone Ln, Rochester, NY 14618
4beds
3,619sqft
Single Family Residence
Built in 1963
0.77 Acres Lot
$955,900 Zestimate®
$223/sqft
$5,096 Estimated rent
Home value
$955,900
$851,000 - $1.08M
$5,096/mo
Zestimate® history
Loading...
Owner options
Explore your selling options
What's special
There is nothing more elegant than a French country manor, and now it can be yours. The stately drive sets the stage for this exceptional architectural treasure. When you walk through the grand entrance, you'll be enamored with this one-of-a-kind Brighton ranch. With an open layout and over 3,600 square feet, this space has it all. Custom doors befitting a mansion. Expansive windows. Gleaming hardwoods. A built-in stone pool and patio in a private yard backing to Oak Hill (including Horse on Parade sculpture). Over three quarters of an acre. Finished basement with egress door. Storage galore. Built-in sprinkler system (2022). Updated mechanicals. **NO NEGOTIATIONS UNTIL MONDAY 7/31 AT 11AM**
Open house Sunday, July 30th 2 - 4 pm.
Zillow last checked: 8 hours ago
Listing updated: September 26, 2023 at 05:42am
Listed by:
Karen L. Menachof 585-473-1320,
Howard Hanna
Bought with:
Hollis A. Creek, 30CR0701689
Howard Hanna
Source: NYSAMLSs,MLS#: R1486903 Originating MLS: Rochester
Originating MLS: Rochester
Facts & features
Interior
Bedrooms & bathrooms
- Bedrooms: 4
- Bathrooms: 3
- Full bathrooms: 2
- 1/2 bathrooms: 1
- Main level bathrooms: 3
- Main level bedrooms: 2
Bedroom 1
- Level: First
Bedroom 2
- Level: First
Bedroom 3
- Level: Basement
Bedroom 4
- Level: Basement
Basement
- Level: Basement
Dining room
- Level: First
Family room
- Level: First
Kitchen
- Level: First
Living room
- Level: First
Other
- Level: First
Heating
- Gas, Forced Air
Cooling
- Central Air
Appliances
- Included: Built-In Range, Built-In Oven, Built-In Refrigerator, Dryer, Dishwasher, Gas Cooktop, Disposal, Gas Water Heater, Microwave, Washer
- Laundry: Main Level
Features
- Separate/Formal Dining Room, Entrance Foyer, Eat-in Kitchen, Pantry, Sliding Glass Door(s), Storage, Window Treatments, Bedroom on Main Level, Main Level Primary, Primary Suite, Programmable Thermostat
- Flooring: Carpet, Hardwood, Tile, Varies
- Doors: Sliding Doors
- Windows: Drapes, Leaded Glass
- Basement: Full,Partially Finished,Walk-Out Access,Sump Pump
- Number of fireplaces: 3
Interior area
- Total structure area: 3,619
- Total interior livable area: 3,619 sqft
Property
Parking
- Total spaces: 2
- Parking features: Attached, Electricity, Garage, Garage Door Opener, Paver Block
- Attached garage spaces: 2
Accessibility
- Accessibility features: Accessible Bedroom, No Stairs
Features
- Levels: One
- Stories: 1
- Patio & porch: Patio
- Exterior features: Sprinkler/Irrigation, Pool, Patio
- Pool features: In Ground
Lot
- Size: 0.77 Acres
- Dimensions: 157 x 200
- Features: Rectangular, Rectangular Lot, Residential Lot
Details
- Parcel number: 2646891372000002029000
- Special conditions: Standard
Construction
Type & style
- Home type: SingleFamily
- Architectural style: Ranch
- Property subtype: Single Family Residence
Materials
- Stucco, Copper Plumbing
- Foundation: Block
- Roof: Asphalt
Condition
- Resale
- Year built: 1963
Utilities & green energy
- Electric: Circuit Breakers
- Sewer: Connected
- Water: Connected, Public
- Utilities for property: High Speed Internet Available, Sewer Connected, Water Connected
Community & neighborhood
Security
- Security features: Radon Mitigation System
Location
- Region: Rochester
- Subdivision: Pittsford Sec/Cloverdale
Other
Other facts
- Listing terms: Cash,Conventional,FHA,VA Loan
Price history
| Date | Event | Price |
|---|---|---|
| 9/22/2023 | Sold | $807,500+1%$223/sqft |
Source: | ||
| 8/3/2023 | Pending sale | $799,900$221/sqft |
Source: | ||
| 7/27/2023 | Listed for sale | $799,900+85%$221/sqft |
Source: | ||
| 8/11/1995 | Sold | $432,400$119/sqft |
Source: Public Record Report a problem | ||
Public tax history
| Year | Property taxes | Tax assessment |
|---|---|---|
| 2024 | -- | $512,900 |
| 2023 | -- | $512,900 |
| 2022 | -- | $512,900 |
Find assessor info on the county website
Neighborhood: 14618
Nearby schools
GreatSchools rating
- NACouncil Rock Primary SchoolGrades: K-2Distance: 1.2 mi
- 7/10Twelve Corners Middle SchoolGrades: 6-8Distance: 1.4 mi
- 8/10Brighton High SchoolGrades: 9-12Distance: 1.4 mi
Schools provided by the listing agent
- District: Brighton
Source: NYSAMLSs. This data may not be complete. We recommend contacting the local school district to confirm school assignments for this home.
