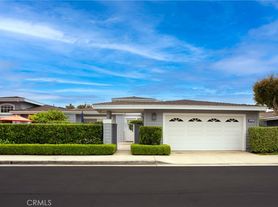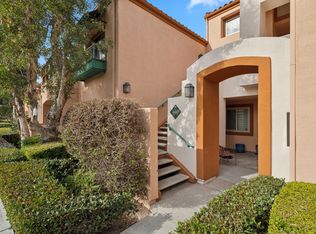This beautiful single story 2BD 2BA with large den is a quiet and private home in the highly sought after gated community of Jasmine Creek. You will love the large kitchen with gorgeous granite counter tops, tons of cabinet space and a view of a peaceful fully landscaped private front courtyard. The Kitchen has all the appliances, a gas oven and cooktop, microwave, dishwasher, refrigerator with filtered water and ice maker. In the Kitchen area there is also a breakfast nook and an adjacent spacious Dining Room. This open floor plan is a beautiful setting. This place is light and bright with many windows and custom plantations shutters. The living room has high ceilings and a cozy fire place with direct access from a large sliding glass door to a private and enclosed backyard perfect for dining, enjoying your morning coffee, as a yoga/meditation space or to just enjoy the ocean breezes. Adjacent to the Living Room is a separate Den/Office area with a built in desk, perfect for work or study. Next to the Den this home has an atrium art studio / crafting area with a large sliding glass door and direct access to the private backyard. Retreat to the beautiful primary suite with large walk in closet, custom built in storage drawers, and en suite primary bathroom with a dual vanity and large soaking tub. The second bedroom has a large closet and is next to the hallway full second bath with shower/tub combination. . Parking is in an attached two car garage. On site amenities include twenty four hour guard gate, pools, spas, tennis courts, club house, and green belts. Close proximity to the beach, only one point seven miles from the front door to Corona Del Mar State Beach! All of that and more, shopping, dining and entertainment options are endless, only a few minutes to Corona Del Mar Village, Balboa Island and Fashion Island. Pet subject to prior approval by property owner. Also available fully furnished inquiries for price and details.
House for rent
$6,995/mo
16 White Water Dr, Corona Del Mar, CA 92625
2beds
1,917sqft
Price may not include required fees and charges.
Singlefamily
Available Sat Nov 22 2025
-- Pets
Central air
In unit laundry
2 Attached garage spaces parking
Central, fireplace
What's special
- 40 days |
- -- |
- -- |
Travel times
Looking to buy when your lease ends?
Consider a first-time homebuyer savings account designed to grow your down payment with up to a 6% match & a competitive APY.
Facts & features
Interior
Bedrooms & bathrooms
- Bedrooms: 2
- Bathrooms: 2
- Full bathrooms: 2
Rooms
- Room types: Dining Room, Family Room, Office
Heating
- Central, Fireplace
Cooling
- Central Air
Appliances
- Included: Dishwasher, Dryer, Microwave, Oven, Refrigerator, Stove, Washer
- Laundry: In Unit, Inside, Laundry Closet
Features
- All Bedrooms Down, Bedroom on Main Level, Breakfast Area, Dressing Area, Eat-in Kitchen, Furnished, Granite Counters, High Ceilings, Main Level Primary, Open Floorplan, Primary Suite, Separate/Formal Dining Room, Walk In Closet, Walk-In Closet(s)
- Flooring: Carpet, Tile
- Has fireplace: Yes
- Furnished: Yes
Interior area
- Total interior livable area: 1,917 sqft
Property
Parking
- Total spaces: 2
- Parking features: Attached, Garage, Covered
- Has attached garage: Yes
- Details: Contact manager
Features
- Stories: 1
- Exterior features: 24 Hour Security, All Bedrooms Down, Architecture Style: Mediterranean, Association, Association Dues included in rent, Barbecue, Bedroom, Bedroom on Main Level, Blinds, Breakfast Area, Carbon Monoxide Detector(s), Clubhouse, Community, Concrete, Dressing Area, Eat-in Kitchen, Entry/Foyer, Front Yard, Furnished, Garage, Garage Faces Front, Gated with Attendant, Granite Counters, Greenbelt, Heating system: Central, High Ceilings, In Ground, Inside, Jasmine Creek, Kitchen, Landscaped, Laundry, Laundry Closet, Lawn, Level, Lighting, Living Room, Lot Features: Front Yard, Greenbelt, Lawn, Landscaped, Level, Sprinkler System, Main Level Primary, Maintenance Front Yard, Mirrored Closet Door(s), Open Floorplan, Patio, Plantation Shutters, Pool, Primary Bathroom, Primary Bedroom, Primary Suite, Rain Gutters, Screens, Separate/Formal Dining Room, Smoke Detector(s), Sprinkler System, Street Lights, Suburban, Tennis Court(s), View Type: Neighborhood, Walk In Closet, Walk-In Closet(s)
- Has spa: Yes
- Spa features: Hottub Spa
Details
- Parcel number: 45854113
Construction
Type & style
- Home type: SingleFamily
- Property subtype: SingleFamily
Condition
- Year built: 1976
Community & HOA
Community
- Features: Clubhouse, Tennis Court(s)
HOA
- Amenities included: Tennis Court(s)
Location
- Region: Corona Del Mar
Financial & listing details
- Lease term: 12 Months,Month To Month,Negotiable
Price history
| Date | Event | Price |
|---|---|---|
| 11/7/2025 | Price change | $6,995-12.5%$4/sqft |
Source: CRMLS #PW25229303 | ||
| 10/24/2025 | Price change | $7,995-5.9%$4/sqft |
Source: CRMLS #PW25229303 | ||
| 10/2/2025 | Listed for rent | $8,500+23.2%$4/sqft |
Source: CRMLS #PW25229303 | ||
| 5/11/2023 | Listing removed | -- |
Source: Zillow Rentals | ||
| 4/28/2023 | Price change | $6,900-8%$4/sqft |
Source: Zillow Rentals | ||

