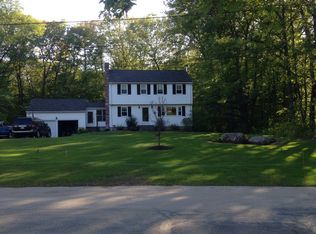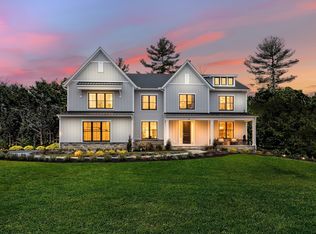OH FRI 8/5 5-7. SAT 8/6 11 - 1:00. Desirable open floor plan & close to Hopkinton downtown. Landscaped .72 level lot this home has a beautiful backyd w/great privacy, beautiful gardens, lovely bluestone front steps & fabulous heated inground pool w/very cool cabana. Access trail from backyard. Appx 1mi to rte 495, quick access to Rte 90 & commuter rail. Spacious 1st flr has lovely LR that opens to a desirable, very open living area w/a white kitchen, DR & fabulous FR w/dramatic FP, cathedral ceiling, refinished pine flr & slider to a large wrap-around deck. The 3 bedrms are privately tucked away from the main living area. There is a PRbedrm w/its own full bathrm & a very nice main bath. Great hardwds in LR/DR/hall/3 bedrms. LL has a spacious FR, large home office w/generous built-ins, workshop & half bath w/W&D. Heated pool surrounded by lush gardens ~ your own oasis. Updates:New Septic System to be installed, House & Shed roof, pool pump, painted, HTP Boiler..Quick close possible.
This property is off market, which means it's not currently listed for sale or rent on Zillow. This may be different from what's available on other websites or public sources.

