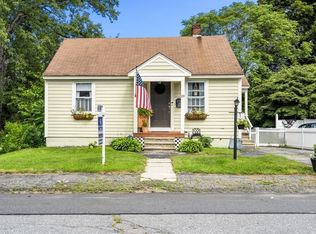Sold for $600,000
$600,000
16 Wetherbee Ave, Lowell, MA 01852
3beds
1,754sqft
Single Family Residence
Built in 1940
7,405 Square Feet Lot
$602,100 Zestimate®
$342/sqft
$3,589 Estimated rent
Home value
$602,100
$560,000 - $644,000
$3,589/mo
Zestimate® history
Loading...
Owner options
Explore your selling options
What's special
Welcome home to this beautifully updated Colonial tucked away on the Belvidere side, near the Tewksbury line. Filled with natural light and charm, this home offers the perfect blend of comfort, style, and flexible living space. Beginning with a first-floor primary bedroom, an ensuite bathroom, and a walk-in closet! An open kitchen with stainless-steel appliances, a tiled backsplash, and granite countertops flows seamlessly into the family room with vaulted ceilings, skylights, and a large deck. The formal dining room offers a built-in hutch, and the large living room has stained-glass accents. A coffee nook/serving station, a bonus room perfect as a home office, and a half bath complete the first level. Two bedrooms on the second level with excellent closet space and a full bathroom. Modern lighting, updated flooring, central air, a whole-house water filtration system, a large, flat yard, and ample basement storage complete this exceptional home. Close to major highways and much more!
Zillow last checked: 8 hours ago
Listing updated: January 15, 2026 at 08:55am
Listed by:
Will Olsen 978-809-7860,
Coldwell Banker Realty - Haverhill 978-372-8577
Bought with:
Johnny Long
PRIVI Realty LLC
Source: MLS PIN,MLS#: 73452476
Facts & features
Interior
Bedrooms & bathrooms
- Bedrooms: 3
- Bathrooms: 3
- Full bathrooms: 2
- 1/2 bathrooms: 1
Heating
- Forced Air, Natural Gas
Cooling
- Central Air
Appliances
- Included: Gas Water Heater, Water Heater, Range, Dishwasher, Washer, Dryer, Water Treatment
- Laundry: In Basement, Electric Dryer Hookup, Washer Hookup
Features
- Internet Available - Broadband
- Flooring: Vinyl, Carpet, Hardwood
- Basement: Full,Interior Entry,Bulkhead
- Has fireplace: No
Interior area
- Total structure area: 1,754
- Total interior livable area: 1,754 sqft
- Finished area above ground: 1,754
Property
Parking
- Total spaces: 4
- Parking features: Off Street, Paved
- Uncovered spaces: 4
Features
- Patio & porch: Deck
- Exterior features: Deck, Storage
Lot
- Size: 7,405 sqft
- Features: Gentle Sloping, Level
Details
- Parcel number: M:263 B:6315 L:16,3198393
- Zoning: SSF
Construction
Type & style
- Home type: SingleFamily
- Architectural style: Colonial Revival
- Property subtype: Single Family Residence
Materials
- Frame
- Foundation: Stone
- Roof: Shingle
Condition
- Year built: 1940
Utilities & green energy
- Electric: Circuit Breakers
- Sewer: Public Sewer
- Water: Public
- Utilities for property: for Gas Range, for Electric Dryer, Washer Hookup
Community & neighborhood
Security
- Security features: Security System
Community
- Community features: Public Transportation, Shopping, Highway Access, Public School
Location
- Region: Lowell
- Subdivision: Belvidere
Price history
| Date | Event | Price |
|---|---|---|
| 1/12/2026 | Sold | $600,000-4.6%$342/sqft |
Source: MLS PIN #73452476 Report a problem | ||
| 12/2/2025 | Contingent | $629,000$359/sqft |
Source: MLS PIN #73452476 Report a problem | ||
| 11/7/2025 | Listed for sale | $629,000+39.8%$359/sqft |
Source: MLS PIN #73452476 Report a problem | ||
| 8/28/2020 | Sold | $450,000+5.9%$257/sqft |
Source: Public Record Report a problem | ||
| 7/30/2020 | Pending sale | $424,900$242/sqft |
Source: Keller Williams Realty Success #72696705 Report a problem | ||
Public tax history
| Year | Property taxes | Tax assessment |
|---|---|---|
| 2025 | $6,836 +2.5% | $595,500 +6.4% |
| 2024 | $6,667 +6.1% | $559,800 +10.7% |
| 2023 | $6,282 +15.2% | $505,800 +24.9% |
Find assessor info on the county website
Neighborhood: Belvidere
Nearby schools
GreatSchools rating
- 4/10Reilly Elementary SchoolGrades: PK-4Distance: 0.6 mi
- 4/10James Sullivan Middle SchoolGrades: 5-8Distance: 0.6 mi
- 2/10Leblanc Therapeutic Day SchoolGrades: 9-12Distance: 1.1 mi
Get a cash offer in 3 minutes
Find out how much your home could sell for in as little as 3 minutes with a no-obligation cash offer.
Estimated market value$602,100
Get a cash offer in 3 minutes
Find out how much your home could sell for in as little as 3 minutes with a no-obligation cash offer.
Estimated market value
$602,100
