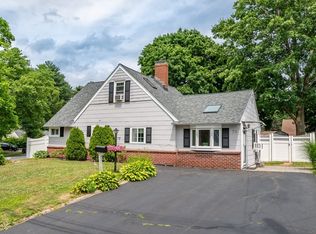Sold for $690,000 on 02/06/25
$690,000
16 Westfield Rd, Natick, MA 01760
4beds
1,378sqft
Single Family Residence
Built in 1950
0.27 Acres Lot
$1,426,000 Zestimate®
$501/sqft
$3,425 Estimated rent
Home value
$1,426,000
$1.16M - $1.87M
$3,425/mo
Zestimate® history
Loading...
Owner options
Explore your selling options
What's special
Opportunity knocks!! Don't miss this 4 bedroom, 1 bath Cape style home in a great neighborhood location. This house offers a versatile layout for everyday living as well as entertaining. With two bedrooms on each floor, the home provides a perfect balance of privacy and togetherness. The updated kitchen has tiled backsplash and wood cabinets with loads of space and a peninsula style island. The slider door in the family room opens to a fenced-in flat yard and patio, creating a seamless flow for indoor-outdoor gatherings. The sun-bathed living room boasts a lovely bay window and fireplace. Updates include hot water heater 2020, gas heating system 2003 and replacement windows. Under a mile to the Commuter Rail Station and 1/2 mile to Brown Elementary and the new Kennedy Middle School. Easy access to all major routes and shopping.
Zillow last checked: 8 hours ago
Listing updated: February 06, 2025 at 02:05pm
Listed by:
Maura Rodino 508-333-3734,
Berkshire Hathaway HomeServices Commonwealth Real Estate 508-655-1211,
Ross Rodino 508-808-1558
Bought with:
Hank Yin
Greatland Real Estate LLC
Source: MLS PIN,MLS#: 73325192
Facts & features
Interior
Bedrooms & bathrooms
- Bedrooms: 4
- Bathrooms: 1
- Full bathrooms: 1
Primary bedroom
- Features: Closet, Closet/Cabinets - Custom Built, Flooring - Wall to Wall Carpet
- Level: Second
- Area: 204
- Dimensions: 12 x 17
Bedroom 2
- Features: Skylight, Closet, Flooring - Wall to Wall Carpet, Attic Access
- Level: Second
- Area: 143
- Dimensions: 11 x 13
Bedroom 3
- Features: Closet, Flooring - Wall to Wall Carpet
- Level: First
- Area: 144
- Dimensions: 12 x 12
Bedroom 4
- Features: Closet, Flooring - Wall to Wall Carpet
- Area: 84
- Dimensions: 7 x 12
Bathroom 1
- Features: Bathroom - Full, Bathroom - Tiled With Tub & Shower, Closet - Linen, Flooring - Stone/Ceramic Tile
- Level: First
Family room
- Features: Flooring - Wall to Wall Carpet, Slider, Wainscoting
- Level: First
- Area: 170
- Dimensions: 10 x 17
Kitchen
- Features: Flooring - Vinyl, Countertops - Upgraded, Cabinets - Upgraded, Recessed Lighting, Gas Stove, Peninsula, Lighting - Overhead, Crown Molding
- Level: First
- Area: 144
- Dimensions: 12 x 12
Living room
- Features: Closet/Cabinets - Custom Built, Flooring - Wall to Wall Carpet, Window(s) - Bay/Bow/Box, Exterior Access, Crown Molding
- Level: First
- Area: 228
- Dimensions: 12 x 19
Heating
- Forced Air, Natural Gas
Cooling
- None
Appliances
- Laundry: Washer Hookup, First Floor
Features
- Flooring: Tile, Vinyl, Carpet
- Windows: Insulated Windows
- Has basement: No
- Number of fireplaces: 1
- Fireplace features: Living Room
Interior area
- Total structure area: 1,378
- Total interior livable area: 1,378 sqft
Property
Parking
- Total spaces: 2
- Parking features: Paved Drive, Paved
- Has uncovered spaces: Yes
Features
- Patio & porch: Patio
- Exterior features: Patio, Storage, Fenced Yard
- Fencing: Fenced
Lot
- Size: 0.27 Acres
Details
- Parcel number: M:00000040 P:00000007,670132
- Zoning: RSA
Construction
Type & style
- Home type: SingleFamily
- Architectural style: Cape
- Property subtype: Single Family Residence
Materials
- Frame
- Foundation: Slab
- Roof: Shingle
Condition
- Year built: 1950
Utilities & green energy
- Electric: Circuit Breakers, 100 Amp Service
- Sewer: Public Sewer
- Water: Public
- Utilities for property: for Gas Range, Washer Hookup
Green energy
- Energy efficient items: Thermostat
Community & neighborhood
Community
- Community features: Public Transportation, Shopping, Tennis Court(s), Park, Walk/Jog Trails, Golf, Medical Facility, Bike Path, Conservation Area, Highway Access, House of Worship, Private School, Public School, T-Station
Location
- Region: Natick
Other
Other facts
- Road surface type: Paved
Price history
| Date | Event | Price |
|---|---|---|
| 2/6/2025 | Sold | $690,000+6.3%$501/sqft |
Source: MLS PIN #73325192 Report a problem | ||
| 1/10/2025 | Listed for sale | $649,000$471/sqft |
Source: MLS PIN #73325192 Report a problem | ||
Public tax history
| Year | Property taxes | Tax assessment |
|---|---|---|
| 2025 | $7,108 +3.8% | $594,300 +6.4% |
| 2024 | $6,851 +0.4% | $558,800 +3.5% |
| 2023 | $6,822 +3.6% | $539,700 +9.3% |
Find assessor info on the county website
Neighborhood: 01760
Nearby schools
GreatSchools rating
- 8/10J F Kennedy Middle SchoolGrades: 5-8Distance: 0.4 mi
- 10/10Natick High SchoolGrades: PK,9-12Distance: 1.2 mi
- 6/10Brown Elementary SchoolGrades: K-4Distance: 0.5 mi
Schools provided by the listing agent
- Elementary: Brown
- Middle: Kennedy
- High: Natick
Source: MLS PIN. This data may not be complete. We recommend contacting the local school district to confirm school assignments for this home.
Get a cash offer in 3 minutes
Find out how much your home could sell for in as little as 3 minutes with a no-obligation cash offer.
Estimated market value
$1,426,000
Get a cash offer in 3 minutes
Find out how much your home could sell for in as little as 3 minutes with a no-obligation cash offer.
Estimated market value
$1,426,000
