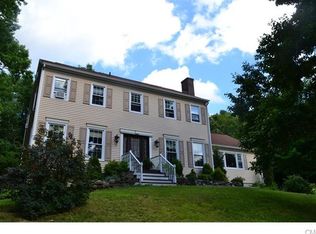Sold for $437,500 on 02/16/24
$437,500
16 Western View Road, New Milford, CT 06776
3beds
3,398sqft
Single Family Residence
Built in 1987
3.16 Acres Lot
$511,800 Zestimate®
$129/sqft
$4,388 Estimated rent
Home value
$511,800
$481,000 - $548,000
$4,388/mo
Zestimate® history
Loading...
Owner options
Explore your selling options
What's special
Your home search is over! Step right in to this spacious and well cared for three bedroom ranch and you will never want to leave. Set at the end of a cul de sac and boasting over three acres of privacy, especially from spring to fall, this lovely home features a large foyer; kitchen with hardwood flooring, granite tops, breakfast bar and built in desk; living room with hardwood floor, pellet stove and sliders to a maintenance-free composite deck and private back yard; dining room with extra large windows for enhanced views, hardwood floors and chair rail; and laundry room. The primary bedroom has an ensuite bathroom and sliders out to the deck. Two additional, spacious bedrooms. There is an additional office space. The enormous lower level has a wood burning stove, tons of storage and potential for additional living space. Come on in and take a look. You will be happy you did!
Zillow last checked: 8 hours ago
Listing updated: July 09, 2024 at 08:19pm
Listed by:
Patty McManus 203-733-3941,
William Pitt Sotheby's Int'l 203-796-7700
Bought with:
Oseas Mello, RES.0780414
Marinablue Realty
Source: Smart MLS,MLS#: 170614942
Facts & features
Interior
Bedrooms & bathrooms
- Bedrooms: 3
- Bathrooms: 2
- Full bathrooms: 2
Primary bedroom
- Features: Full Bath, Sliders, Wall/Wall Carpet
- Level: Main
- Area: 195 Square Feet
- Dimensions: 13 x 15
Bedroom
- Features: Ceiling Fan(s), Wall/Wall Carpet
- Level: Main
- Area: 120 Square Feet
- Dimensions: 10 x 12
Bedroom
- Features: Ceiling Fan(s), Wall/Wall Carpet
- Level: Main
- Area: 120 Square Feet
- Dimensions: 10 x 12
Dining room
- Features: Hardwood Floor
- Level: Main
- Area: 168 Square Feet
- Dimensions: 12 x 14
Family room
- Features: Wall/Wall Carpet
- Level: Lower
- Area: 728 Square Feet
- Dimensions: 26 x 28
Kitchen
- Features: Skylight, Breakfast Bar, Granite Counters, Hardwood Floor
- Level: Main
- Area: 216 Square Feet
- Dimensions: 12 x 18
Living room
- Features: Ceiling Fan(s), Fireplace, Pellet Stove, Hardwood Floor
- Level: Main
- Area: 364 Square Feet
- Dimensions: 14 x 26
Other
- Features: High Ceilings, Ceiling Fan(s), Wall/Wall Carpet
- Level: Lower
Heating
- Baseboard, Oil
Cooling
- Ceiling Fan(s), Window Unit(s)
Appliances
- Included: Oven/Range, Refrigerator, Dishwasher, Washer, Dryer, Water Heater
- Laundry: Main Level
Features
- Basement: Full,Partially Finished,Interior Entry,Sump Pump
- Attic: Pull Down Stairs
- Number of fireplaces: 1
Interior area
- Total structure area: 3,398
- Total interior livable area: 3,398 sqft
- Finished area above ground: 1,688
- Finished area below ground: 1,710
Property
Parking
- Total spaces: 2
- Parking features: Attached, Carport, Private, Shared Driveway, Asphalt
- Attached garage spaces: 2
- Has carport: Yes
- Has uncovered spaces: Yes
Features
- Patio & porch: Deck
- Exterior features: Rain Gutters, Lighting
Lot
- Size: 3.16 Acres
- Features: Level, Rolling Slope
Details
- Parcel number: 1876971
- Zoning: R80
Construction
Type & style
- Home type: SingleFamily
- Architectural style: Ranch
- Property subtype: Single Family Residence
Materials
- Vinyl Siding
- Foundation: Concrete Perimeter
- Roof: Asphalt
Condition
- New construction: No
- Year built: 1987
Utilities & green energy
- Sewer: Septic Tank
- Water: Well
Community & neighborhood
Community
- Community features: Golf, Health Club, Library, Medical Facilities, Park
Location
- Region: New Milford
- Subdivision: Westernview
Price history
| Date | Event | Price |
|---|---|---|
| 2/16/2024 | Sold | $437,500+4.4%$129/sqft |
Source: | ||
| 1/12/2024 | Pending sale | $419,000$123/sqft |
Source: | ||
| 1/6/2024 | Listed for sale | $419,000$123/sqft |
Source: | ||
| 12/20/2023 | Pending sale | $419,000$123/sqft |
Source: | ||
| 12/18/2023 | Listed for sale | $419,000+51%$123/sqft |
Source: | ||
Public tax history
| Year | Property taxes | Tax assessment |
|---|---|---|
| 2025 | $5,997 -8.3% | $193,690 -11.8% |
| 2024 | $6,538 +4.8% | $219,620 +2% |
| 2023 | $6,241 +2.2% | $215,350 |
Find assessor info on the county website
Neighborhood: 06776
Nearby schools
GreatSchools rating
- NANorthville Elementary SchoolGrades: PK-2Distance: 0.8 mi
- 4/10Schaghticoke Middle SchoolGrades: 6-8Distance: 0.7 mi
- 6/10New Milford High SchoolGrades: 9-12Distance: 6.4 mi
Schools provided by the listing agent
- High: New Milford
Source: Smart MLS. This data may not be complete. We recommend contacting the local school district to confirm school assignments for this home.

Get pre-qualified for a loan
At Zillow Home Loans, we can pre-qualify you in as little as 5 minutes with no impact to your credit score.An equal housing lender. NMLS #10287.
Sell for more on Zillow
Get a free Zillow Showcase℠ listing and you could sell for .
$511,800
2% more+ $10,236
With Zillow Showcase(estimated)
$522,036