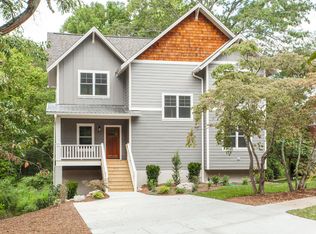Closed
$465,000
16 Wendover Rd, Asheville, NC 28806
3beds
1,766sqft
Single Family Residence
Built in 1955
0.32 Acres Lot
$450,600 Zestimate®
$263/sqft
$2,317 Estimated rent
Home value
$450,600
$410,000 - $496,000
$2,317/mo
Zestimate® history
Loading...
Owner options
Explore your selling options
What's special
Tucked away in the highly sought-after Malvern Hills neighborhood, this home offers the perfect blend of comfort, convenience, and outdoor enjoyment. Best part - a creek just below the property and not in a floodplain! Situated in an exceptionally walkable community, you’ll fall in love with the nearby green space (just next door), parks, local shops, and West AVL favorites. Enjoy mornings on the covered mosaic tile patio, host gatherings on the back deck, or listen to the peaceful sounds of nature and babbling water. Inside, the home’s unique character shines with a warm, classic feel, with wood paneling & vintage fixtures, yet updated windows. Cozy up by the wood-burning fireplace with a good book, or head down to the basement which offers fantastic flexibility—whether you're dreaming of a rec room, workshop, home gym, or studio, there's room to make it your own. Possibilities for a back yard paradise are endless - offering great potential in a cherished Asheville neighborhood.
Zillow last checked: 8 hours ago
Listing updated: June 04, 2025 at 09:47am
Listing Provided by:
Kelsey Varga vargamountaincollective@compass.com,
COMPASS
Bought with:
Jamie Parlier
Nest Realty Asheville
Source: Canopy MLS as distributed by MLS GRID,MLS#: 4242670
Facts & features
Interior
Bedrooms & bathrooms
- Bedrooms: 3
- Bathrooms: 2
- Full bathrooms: 2
- Main level bedrooms: 3
Primary bedroom
- Level: Main
Bedroom s
- Level: Main
Bedroom s
- Level: Main
Bathroom full
- Level: Main
Bathroom full
- Level: Basement
Dining room
- Level: Main
Flex space
- Level: Basement
Kitchen
- Level: Main
Laundry
- Level: Basement
Living room
- Level: Main
Heating
- Central
Cooling
- Central Air
Appliances
- Included: Dishwasher, Double Oven, Electric Cooktop, Electric Range, Microwave, Refrigerator, Washer/Dryer
- Laundry: In Basement
Features
- Flooring: Carpet, Wood
- Basement: Basement Garage Door,Interior Entry,Partially Finished
- Fireplace features: Living Room, Wood Burning
Interior area
- Total structure area: 1,283
- Total interior livable area: 1,766 sqft
- Finished area above ground: 1,283
- Finished area below ground: 483
Property
Parking
- Total spaces: 2
- Parking features: Driveway, Attached Garage
- Attached garage spaces: 2
- Has uncovered spaces: Yes
Features
- Levels: One
- Stories: 1
- Patio & porch: Patio, Rear Porch
- Waterfront features: Creek/Stream
Lot
- Size: 0.32 Acres
- Features: Corner Lot, Wooded
Details
- Additional structures: Shed(s)
- Parcel number: 962841914900000
- Zoning: RS4
- Special conditions: Standard
Construction
Type & style
- Home type: SingleFamily
- Architectural style: Ranch
- Property subtype: Single Family Residence
Materials
- Brick Partial, Wood
- Roof: Composition
Condition
- New construction: No
- Year built: 1955
Utilities & green energy
- Sewer: Public Sewer
- Water: City
Community & neighborhood
Location
- Region: Asheville
- Subdivision: Malvern Hills
Other
Other facts
- Listing terms: Cash,Conventional
- Road surface type: Concrete, Paved
Price history
| Date | Event | Price |
|---|---|---|
| 5/14/2025 | Sold | $465,000+8.1%$263/sqft |
Source: | ||
| 4/15/2025 | Pending sale | $430,000$243/sqft |
Source: | ||
| 4/11/2025 | Listed for sale | $430,000$243/sqft |
Source: | ||
Public tax history
| Year | Property taxes | Tax assessment |
|---|---|---|
| 2025 | $3,303 +9.8% | $291,200 |
| 2024 | $3,008 +2.6% | $291,200 |
| 2023 | $2,933 +1% | $291,200 |
Find assessor info on the county website
Neighborhood: 28806
Nearby schools
GreatSchools rating
- 8/10Vance ElementaryGrades: PK-5Distance: 1.1 mi
- 7/10Asheville MiddleGrades: 6-8Distance: 3.4 mi
- 7/10School Of Inquiry And Life ScienceGrades: 9-12Distance: 3.6 mi
Schools provided by the listing agent
- Elementary: Vance
- Middle: Asheville
- High: T.C. Roberson
Source: Canopy MLS as distributed by MLS GRID. This data may not be complete. We recommend contacting the local school district to confirm school assignments for this home.
Get a cash offer in 3 minutes
Find out how much your home could sell for in as little as 3 minutes with a no-obligation cash offer.
Estimated market value
$450,600
