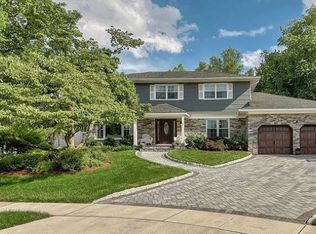Welcome home! This impressive center hall colonial is situated on a cul-de sac in a very desirable location offering updates throughout, large private luscious yard and finished walk out basement. Entry foyer greets you, formal living room leads you to the family room w/open floor concept, transitional/leisure room separates the kitchen while keeping the flow going. Designer chef kitchen w/gorgeous appliances, center island, breakfast room, formal dining room; laundry, Powder room and garage entry completes the first level. Second floor offers master suite w/walk in closet, updated bathroom, three additional spacious bedrooms and updated main bathroom. Finished walk-out basement w/recreation room, den, kitchen, full bath, storage room. Private entertainer's yard, paver driveway, patio and more!
This property is off market, which means it's not currently listed for sale or rent on Zillow. This may be different from what's available on other websites or public sources.
