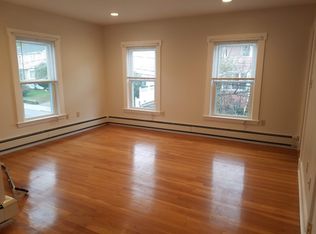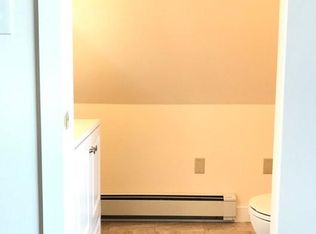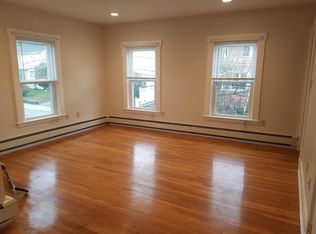Enter this lovely 3 bedroom colonial through an amazing sunroom/porch!. Spacious first floor w/ great kitchen w/ SS appliances and granite countertops and huge mudroom at back door entrance. Sunny dining room w/plenty of space for holiday gatherings. Family/TV room right off kitchen is a bonus. First floor half bath. Second floor has nice master bedroom and another smaller bedroom perfect for home office or nursery. Walk up to the third floor finished heated front to back room where the possibilities are endless! Large level backyard is perfect for gardening or relaxing on the stone patio. Excellent Roslindale location, close to Roslindale Village and transportation.House needs TLC.
This property is off market, which means it's not currently listed for sale or rent on Zillow. This may be different from what's available on other websites or public sources.


