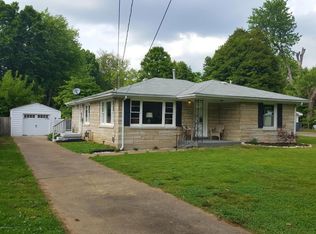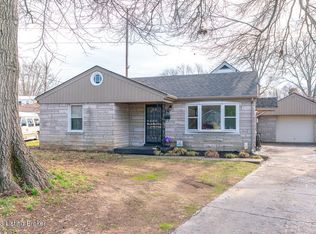Sold for $220,000
$220,000
16 Welby Rd, Louisville, KY 40216
3beds
1,475sqft
Single Family Residence
Built in 1952
0.44 Acres Lot
$238,900 Zestimate®
$149/sqft
$1,732 Estimated rent
Home value
$238,900
$227,000 - $251,000
$1,732/mo
Zestimate® history
Loading...
Owner options
Explore your selling options
What's special
Welcome to 16 Welby Road. This wonderful, completely renovated, creek stone ranch is located on a quiet cul-de-sac in Pleasure Ridge Park. A nice covered front porch greets you as you walk up. Heading inside, into the spacious living room, you will immediately notice the beautiful brand new luxury vinyl plank flooring and abundance of natural light that is throughout the home. The living room then opens into the eat-in kitchen. The gorgeous, all new kitchen offers granite countertops, all white shaker style cabinetry, subway tile backsplash, stainless steel appliances, and breakfast bar. The laundry closet is located off the end of the kitchen. One of the bedrooms is located off the back of the kitchen. The hallway off the living room leads down to the other two bedrooms, including the primary, and the full baths. The primary suite offers a huge bedroom with large closet and private, all new full bath with double vanities, tiled tub surround, and LVP flooring. The other two bedrooms are also good sized and have big closets as well. The 2nd, all new full bath has a tiled tub surround and LVP flooring. Head out back from the primary bedroom and you will find yourself on a fantastic deck that overlooks an enormous yard. The backyard is partially fenced and offers tons of room for kids or pets to play in. This home also comes with a great 2 ½ car detached garage. Additional updates include: new roof, new HVAC, new windows throughout, and fresh paint throughout. Schedule a showing today!
Zillow last checked: 8 hours ago
Listing updated: January 27, 2025 at 05:09am
Listed by:
Jack C May 502-855-3100,
May Team REALTORS
Bought with:
Judith N Gonzalez, 286792
ZHomes Real Estate
Source: GLARMLS,MLS#: 1650421
Facts & features
Interior
Bedrooms & bathrooms
- Bedrooms: 3
- Bathrooms: 2
- Full bathrooms: 2
Primary bedroom
- Level: First
Bedroom
- Level: First
Bedroom
- Level: First
Primary bathroom
- Level: First
Full bathroom
- Level: First
Kitchen
- Description: Eat-in Kitchen
- Level: First
Living room
- Level: First
Heating
- Forced Air, Natural Gas
Cooling
- Central Air
Features
- Basement: None
- Has fireplace: No
Interior area
- Total structure area: 1,475
- Total interior livable area: 1,475 sqft
- Finished area above ground: 1,475
- Finished area below ground: 0
Property
Parking
- Total spaces: 2
- Parking features: Detached, Driveway
- Garage spaces: 2
- Has uncovered spaces: Yes
Features
- Stories: 1
- Patio & porch: Deck, Porch
- Fencing: Partial,Chain Link
Lot
- Size: 0.44 Acres
- Dimensions: < 1/2 Acre
- Features: Cul-De-Sac, Cleared, Level
Details
- Parcel number: 114300310000
Construction
Type & style
- Home type: SingleFamily
- Architectural style: Ranch
- Property subtype: Single Family Residence
Materials
- Vinyl Siding, Wood Frame, Stone
- Foundation: Crawl Space, Concrete Perimeter
- Roof: Shingle
Condition
- Year built: 1952
Utilities & green energy
- Sewer: Public Sewer
- Water: Public
- Utilities for property: Electricity Connected, Natural Gas Connected
Community & neighborhood
Location
- Region: Louisville
- Subdivision: None
HOA & financial
HOA
- Has HOA: No
Price history
| Date | Event | Price |
|---|---|---|
| 2/16/2024 | Sold | $220,000-2.2%$149/sqft |
Source: | ||
| 12/1/2023 | Pending sale | $224,900$152/sqft |
Source: | ||
| 11/28/2023 | Listed for sale | $224,900+124.9%$152/sqft |
Source: | ||
| 7/11/2023 | Sold | $100,000$68/sqft |
Source: Public Record Report a problem | ||
Public tax history
| Year | Property taxes | Tax assessment |
|---|---|---|
| 2021 | $1,059 +10.4% | $122,270 |
| 2020 | $960 | $122,270 |
| 2019 | $960 +72.8% | $122,270 +40.3% |
Find assessor info on the county website
Neighborhood: Pleasure Ridge Park
Nearby schools
GreatSchools rating
- 2/10Greenwood Elementary SchoolGrades: K-5Distance: 1.8 mi
- NARobert Frost Sixth-Grade AcademyGrades: 6Distance: 3.4 mi
- 1/10Doss High SchoolGrades: 9-12Distance: 1 mi

Get pre-qualified for a loan
At Zillow Home Loans, we can pre-qualify you in as little as 5 minutes with no impact to your credit score.An equal housing lender. NMLS #10287.

