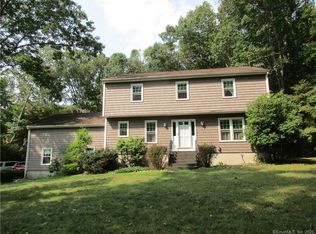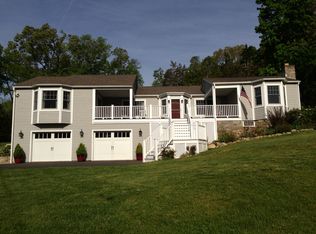Bright and Beautiful 4 Bedroom Colonial in the desirable Chimney Heights neighborhood. Updated inside and out with newly refinished hardwood flooring, new fireplace/mantle, updated bathrooms and fresh paint throughout. The spacious main level has formal living and dining rooms, a roomy powder room with laundry and cozy eat-in kitchen with stainless appliances and new flooring that opens to the Family Room with wood burning fireplace and access to the large garage (with no steps leading into the house). Also on this level youll find a huge screened-in porch with high ceilings, perfect for enjoying or entertaining in any season. The porch leads to the back deck and the expansive, private yard with plenty of room for gardens and play areas. Upstairs offers 4 roomy bedrooms with hardwood flooring, plus a beautifully updated hall bath. The primary bedroom suite has a walk-in closet and modern, updated bathroom with walk-in shower, dual sink vanity and custom barn door entry. Also featuring central air and sewer line in place for future usage (septic currently hooked up). Ideal location, tucked back privately off the road, yet just two minutes to Target and I-84 exit 8. Also convenient to charming downtown Bethels many shops, community activities and trendy restaurants. Just unpack your bags and enjoy!
This property is off market, which means it's not currently listed for sale or rent on Zillow. This may be different from what's available on other websites or public sources.

