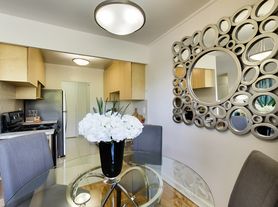Luxury Furnished Home in the Heart of Willowdale - Short-Term Lease Experience refined living in this stunning, fully furnished residence situated in one of Willowdale's most sought-after neighborhoods. Beautifully renovated from top to bottom, this home combines modern elegance, comfort, and convenience in perfect harmony. The open-concept main floor showcases a designer kitchen with premium stainless steel appliances, sleek cabinetry, and a generous island that flows effortlessly into the sun-filled living and dining areas. Expansive windows frame tranquil garden views, filling the home with natural light and creating an inviting, airy atmosphere. Each room has been tastefully curated with contemporary furnishings, high-quality finishes, and thoughtful details that elevate the everyday living experience. The private backyard offers a serene escape-ideal for quiet mornings or entertaining in style. Nestled among upscale homes, this residence is surrounded by opportunity and prestige, making it not only a beautiful retreat but also a property of remarkable distinction. Located within walking distance of Earl Haig Secondary School, and minutes to Bayview Village, parks, tennis courts, major highways, and transit, this home places the best of Toronto living right at your doorstep. Offered fully furnished, complete with high-speed internet and all utilities included (up to $300), this beautiful property is ready to be enjoyed immediately-perfect for professionals, executives, or families seeking a luxurious short-term stay in a prime North York location.
House for rent
C$6,000/mo
16 Wedgeport Pl, Toronto, ON M2N 4B4
5beds
Price may not include required fees and charges.
Singlefamily
Available now
Air conditioner, central air
In unit laundry
4 Parking spaces parking
Natural gas, forced air, fireplace
What's special
Stunning fully furnished residenceModern eleganceOpen-concept main floorDesigner kitchenPremium stainless steel appliancesSleek cabinetryGenerous island
- 50 days |
- -- |
- -- |
Zillow last checked: 8 hours ago
Listing updated: December 06, 2025 at 07:09am
Travel times
Facts & features
Interior
Bedrooms & bathrooms
- Bedrooms: 5
- Bathrooms: 3
- Full bathrooms: 3
Heating
- Natural Gas, Forced Air, Fireplace
Cooling
- Air Conditioner, Central Air
Appliances
- Included: Dryer, Oven, Range, Washer
- Laundry: In Unit, Inside
Features
- In-Law Suite, Primary Bedroom - Main Floor
- Has basement: Yes
- Has fireplace: Yes
- Furnished: Yes
Property
Parking
- Total spaces: 4
- Parking features: Private
- Details: Contact manager
Features
- Exterior features: Contact manager
Construction
Type & style
- Home type: SingleFamily
- Property subtype: SingleFamily
Materials
- Roof: Asphalt
Utilities & green energy
- Utilities for property: Water
Community & HOA
Location
- Region: Toronto
Financial & listing details
- Lease term: Contact For Details
Price history
Price history is unavailable.
Neighborhood: Willowdale East
Nearby schools
GreatSchools rating
No schools nearby
We couldn't find any schools near this home.

