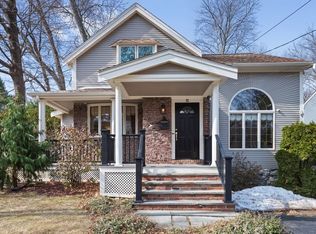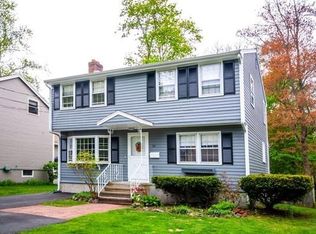Sold for $1,400,000
$1,400,000
16 Webb St, Lexington, MA 02420
3beds
2,749sqft
Single Family Residence
Built in 1910
0.32 Acres Lot
$1,518,200 Zestimate®
$509/sqft
$4,354 Estimated rent
Home value
$1,518,200
$1.37M - $1.70M
$4,354/mo
Zestimate® history
Loading...
Owner options
Explore your selling options
What's special
This charming bungalow is an architectural gem with an Art Deco vibe and open floor plan with cozy nooks and crannies perfect for reading or setting up a home office. This is a one of a kind opportunity for those who appreciate clean lines and details such as- maple and southern yellow pine flooring, built in china closet and bookshelves, high ceilings and a private deck and patio. Be sure to view the 2 car garage with finished lower level (and additional patio area!) that can be utilized as a workshop, office, or even a yoga studio. Set on a side street with easy conservation land access yet convenient to shopping, the Minuteman Bikeway, The MBTA bus line, major routes and all that Lexington has to offer. This is a unique opportunity for those who value good design!
Zillow last checked: 8 hours ago
Listing updated: June 16, 2023 at 10:13am
Listed by:
Lester Savage 781-504-6856,
Berkshire Hathaway HomeServices Commonwealth Real Estate 781-862-0202
Bought with:
Won Ra
Premier Realty Group
Source: MLS PIN,MLS#: 73107007
Facts & features
Interior
Bedrooms & bathrooms
- Bedrooms: 3
- Bathrooms: 2
- Full bathrooms: 1
- 1/2 bathrooms: 1
Primary bedroom
- Level: Second
- Area: 180.83
- Dimensions: 18.08 x 10
Bedroom 2
- Level: First
- Area: 122.31
- Dimensions: 12.33 x 9.92
Bedroom 3
- Level: Second
- Area: 357.67
- Dimensions: 19.33 x 18.5
Primary bathroom
- Features: No
Bathroom 1
- Level: First
- Area: 17.42
- Dimensions: 6.33 x 2.75
Bathroom 2
- Level: Second
- Area: 35.97
- Dimensions: 6.17 x 5.83
Dining room
- Features: Flooring - Hardwood, Open Floorplan
- Level: First
- Area: 154
- Dimensions: 14 x 11
Kitchen
- Level: First
- Area: 185.19
- Dimensions: 18.83 x 9.83
Living room
- Features: Flooring - Hardwood, Exterior Access, Open Floorplan
- Level: First
- Area: 254.54
- Dimensions: 20.5 x 12.42
Office
- Level: First
- Area: 66.63
- Dimensions: 10.25 x 6.5
Heating
- Baseboard, Oil
Cooling
- None
Appliances
- Included: Water Heater, Dishwasher, Refrigerator, Washer, Dryer
- Laundry: In Basement, Washer Hookup
Features
- Play Room, Exercise Room, Office, Sitting Room
- Flooring: Wood, Tile, Hardwood, Pine
- Windows: Storm Window(s)
- Basement: Full,Finished,Interior Entry,Bulkhead,Concrete
- Number of fireplaces: 1
- Fireplace features: Living Room
Interior area
- Total structure area: 2,749
- Total interior livable area: 2,749 sqft
Property
Parking
- Total spaces: 7
- Parking features: Detached, Off Street, Paved
- Garage spaces: 2
- Uncovered spaces: 5
Accessibility
- Accessibility features: No
Features
- Patio & porch: Deck - Wood
- Exterior features: Deck - Wood, Rain Gutters, Fenced Yard, Guest House, Stone Wall
- Fencing: Fenced/Enclosed,Fenced
- Frontage length: 140.00
Lot
- Size: 0.32 Acres
- Features: Wooded, Gentle Sloping
Details
- Additional structures: Guest House
- Foundation area: 1
- Parcel number: M:0047 L:000090,552896
- Zoning: RO
Construction
Type & style
- Home type: SingleFamily
- Architectural style: Colonial,Antique,Bungalow,Craftsman,Other (See Remarks)
- Property subtype: Single Family Residence
Materials
- Frame
- Foundation: Stone
- Roof: Shingle
Condition
- Year built: 1910
Utilities & green energy
- Electric: 220 Volts, Circuit Breakers, 100 Amp Service
- Sewer: Public Sewer
- Water: Public
- Utilities for property: for Electric Range, for Electric Oven, Washer Hookup
Community & neighborhood
Community
- Community features: Public Transportation, Shopping, Walk/Jog Trails, Bike Path, Conservation Area, Highway Access, House of Worship, Public School
Location
- Region: Lexington
Other
Other facts
- Road surface type: Paved
Price history
| Date | Event | Price |
|---|---|---|
| 6/16/2023 | Sold | $1,400,000+40%$509/sqft |
Source: MLS PIN #73107007 Report a problem | ||
| 5/9/2023 | Contingent | $1,000,000$364/sqft |
Source: MLS PIN #73107007 Report a problem | ||
| 5/4/2023 | Listed for sale | $1,000,000$364/sqft |
Source: MLS PIN #73107007 Report a problem | ||
Public tax history
| Year | Property taxes | Tax assessment |
|---|---|---|
| 2025 | $14,517 +11.3% | $1,187,000 +11.5% |
| 2024 | $13,046 +16.3% | $1,065,000 +23.4% |
| 2023 | $11,219 +6.1% | $863,000 +12.7% |
Find assessor info on the county website
Neighborhood: 02420
Nearby schools
GreatSchools rating
- 9/10Harrington Elementary SchoolGrades: K-5Distance: 0.6 mi
- 9/10Jonas Clarke Middle SchoolGrades: 6-8Distance: 1.7 mi
- 10/10Lexington High SchoolGrades: 9-12Distance: 1.3 mi
Schools provided by the listing agent
- Elementary: Harrington
- Middle: Clarke
- High: Lhs
Source: MLS PIN. This data may not be complete. We recommend contacting the local school district to confirm school assignments for this home.
Get a cash offer in 3 minutes
Find out how much your home could sell for in as little as 3 minutes with a no-obligation cash offer.
Estimated market value$1,518,200
Get a cash offer in 3 minutes
Find out how much your home could sell for in as little as 3 minutes with a no-obligation cash offer.
Estimated market value
$1,518,200

