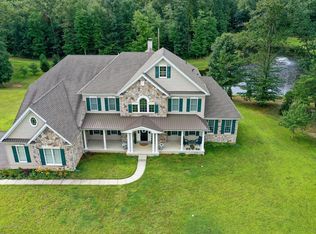STEP INSIDE THIS IMMACULATE HOME NESTLED IN THE RIDINGS AT CREAM RIDGE, A PRESTIGIOUS COMMUNITY BUILT BY TOLL BROTHERS! This Chelsea Savannah model is spacious and very well laid out! HUGE SUN DRENCHED KITCHEN perfect for entertaining. Large formal dining room, SPACIOUS OFFICE with LARGE CLOSETS can easily be turned into 5TH BEDROOM, with bathroom conveniently adjacently located. Upgraded HARDWOOD FLOORS throughout entire first floor. Large main bedroom with private sitting room, en-suite bathroom with two vanities and SOAKING TUB. Three more bedrooms and two bathrooms also upstairs. Enjoy the private Premium lot with tranquil backyard setting. All of this located in A PRIME LOCATION 5 MINS TO I95, 10-15 MINS TO RT9 with AWARD WINNING SCHOOLS. Schedule your tour today!
This property is off market, which means it's not currently listed for sale or rent on Zillow. This may be different from what's available on other websites or public sources.
