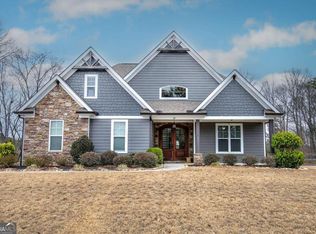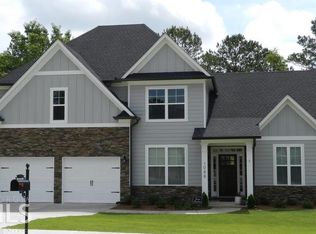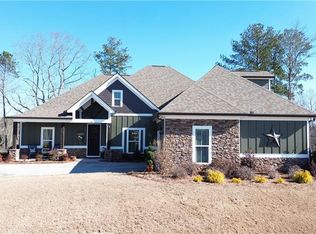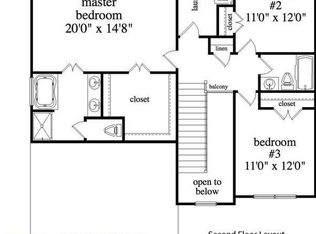The Stratton is the most popular plan by local builder favorite, Ridgeline Homes, and this home was custom designed with many upgrades. Built on a level premium lot, this 4 bedroom 3 bath home has the owners suite and a guest bedroom on the main level. The chefs kitchen overlooks the 2 story great room and breakfast room. Features include stainless appliances, granite countertops high end custom cabinets, warm hardwood floors just to name a few. The owner's bath has a luxurious oversized tile shower, spacious closet, and double vanity. Kick back on a cool fall night under the covered porch with a roaring fire in the outdoor fireplace. Make the large bonus room your own media, recreation, exercise, or additional bedroom. Rest assured as it was constructed with 30 year Architectural shingles, professional landscaping, concrete and stone siding, and high efficiency HVAC. Located just 3 minutes from I-75, this easy to access home is located on a .88 acre cul de sac lot.
This property is off market, which means it's not currently listed for sale or rent on Zillow. This may be different from what's available on other websites or public sources.



