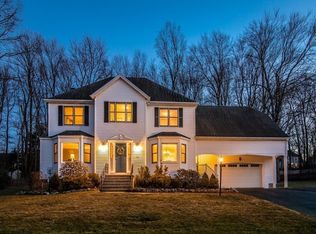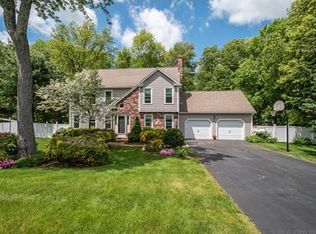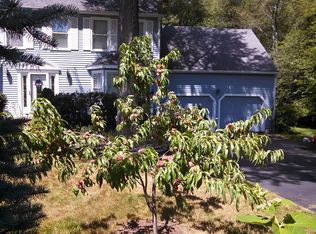WAYSIDE ESTATES - A MUST SEE Inviting First Offering in close to 22 yrs. In any season, you will appreciate this well maintained, charming, sun-drenched, 4bdrms/2.5 baths, 2 car garage Colonial in this sought-after location. Fenced, manicured, level rear yard with patio for your BBQ gatherings. Versatile floor plan. 1st floor has Large Eat-in Kitchen, Dining Rm, Living Room and a Family Rm/Den with woodburning FP, an amazing, sky-lighted 3 season sunrm. with ceiling fan to linger in the evenings, Laundry and half bath on 1st flr. All Bdrms on 2nd flr with full bath. Master suite full bath/shower. Lots of closets and attic storage. Par. Fin Lower Level. Cent. A/C, Gas heat, newer roof, new gar. doors and new skylights. Ext. painted 2016. Conv. to all major routes. Sellers have membership to Wayside Pool & can potentially be transf. to new Buyers. Ask for details, path diag. across house. Buyers/agents, all info. deemed reliable as provided by Sellers, but pls confirm.
This property is off market, which means it's not currently listed for sale or rent on Zillow. This may be different from what's available on other websites or public sources.


