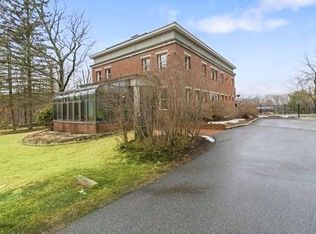Northside Beauty! LOVE AT FIRST SIGHT! When location is paramount & move-in condition is a must, you'll know you've found it here at 16 Wayside Inn Rd! Gorgeous best describes this 10 rm Farmhouse Col. with upgrades galore! A picture perfect front Farmer's Porch welcomes all to the sunny foyer leading to the formal dngrm & livingrm, both bathed in sunlight! The new designer kitchen promises to take your breath away - guaranteed! Stunning cabinetry, quartz counters, Sub Zero wine fridge, ceramic flr & lg. eat-in area flanked by walls of glass leading to the private party-sized deck & screen porch! Relax & entertain in the captivating 24x16 front-to-back familyrm with a vlt'd clg & a distinctive wd-burning fplc! 4 Bedrms, 2.5 updated bathrms w/soapstone & quartz counters, hdwd flrs, fin. LL w/game rm & media rm, perfect as home office! Central air & a generator! A nature lover's paradise abutting Sudbury Valley Trustee Land! Fabulous flowering landscaping & garden beds too! MINT!
This property is off market, which means it's not currently listed for sale or rent on Zillow. This may be different from what's available on other websites or public sources.
