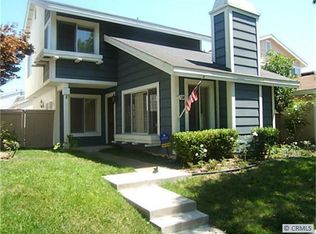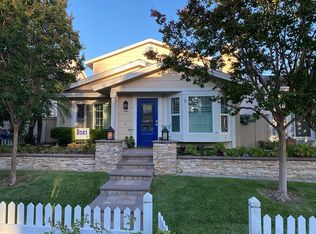Michelle Phillips DRE #01361464 949-285-0629,
Real Broker,
Nestor Herrera DRE #01228021,
Real Broker
16 Wayfarer, Irvine, CA 92614
Home value
$1,448,300
$1.33M - $1.56M
$4,280/mo
Loading...
Owner options
Explore your selling options
What's special
Zillow last checked: 8 hours ago
Listing updated: August 12, 2025 at 07:39pm
Michelle Phillips DRE #01361464 949-285-0629,
Real Broker,
Nestor Herrera DRE #01228021,
Real Broker
Sarah Chang, DRE #02124956
Coldwell Banker Platinum Prop.
Facts & features
Interior
Bedrooms & bathrooms
- Bedrooms: 3
- Bathrooms: 3
- Full bathrooms: 2
- 1/2 bathrooms: 1
- Main level bathrooms: 1
Bedroom
- Features: All Bedrooms Up
Bathroom
- Features: Bathroom Exhaust Fan, Bathtub, Dual Sinks, Granite Counters, Linen Closet, Remodeled, Separate Shower, Tub Shower, Walk-In Shower
Family room
- Features: Separate Family Room
Kitchen
- Features: Granite Counters, Kitchen/Family Room Combo
Heating
- Forced Air
Cooling
- Central Air
Appliances
- Included: Dishwasher, Electric Range, Free-Standing Range, Disposal, Gas Range, Microwave, Refrigerator, Water Heater
- Laundry: Electric Dryer Hookup, Gas Dryer Hookup, In Garage
Features
- Breakfast Bar, Chair Rail, Ceiling Fan(s), Crown Molding, Cathedral Ceiling(s), Separate/Formal Dining Room, Granite Counters, Recessed Lighting, All Bedrooms Up
- Flooring: Laminate, Tile
- Doors: Mirrored Closet Door(s), Panel Doors, Sliding Doors
- Windows: Double Pane Windows
- Has fireplace: Yes
- Fireplace features: Living Room
- Common walls with other units/homes: No Common Walls
Interior area
- Total interior livable area: 1,571 sqft
Property
Parking
- Total spaces: 2
- Parking features: Garage, Garage Door Opener, Garage Faces Rear, Storage, Workshop in Garage
- Attached garage spaces: 2
Features
- Levels: Two
- Stories: 2
- Entry location: 1
- Patio & porch: Enclosed, Front Porch
- Pool features: Association
- Has spa: Yes
- Spa features: Association
- Fencing: Good Condition,Vinyl
- Has view: Yes
- View description: Park/Greenbelt, Neighborhood
Lot
- Size: 3,024 sqft
- Features: Front Yard, Greenbelt, Landscaped, Near Park, Yard, Zero Lot Line
Details
- Parcel number: 45207232
- Special conditions: Standard
Construction
Type & style
- Home type: SingleFamily
- Architectural style: Cottage
- Property subtype: Single Family Residence
Condition
- Updated/Remodeled
- New construction: No
- Year built: 1980
Details
- Builder model: Carmel
- Builder name: Broadmoor
Utilities & green energy
- Electric: Standard
- Sewer: Sewer Tap Paid
- Water: Public
- Utilities for property: Cable Available, Electricity Connected, Natural Gas Connected, Phone Available, Sewer Connected, Water Connected
Community & neighborhood
Security
- Security features: Carbon Monoxide Detector(s), Smoke Detector(s)
Community
- Community features: Biking, Curbs, Fishing, Lake, Street Lights, Suburban, Sidewalks, Park
Location
- Region: Irvine
- Subdivision: Cottage Homes (Ch)
HOA & financial
HOA
- Has HOA: Yes
- HOA fee: $90 monthly
- Amenities included: Bocce Court, Sport Court, Dock, Fire Pit, Maintenance Grounds, Meeting Room, Barbecue, Picnic Area, Playground, Pickleball, Pool, Racquetball, Recreation Room, Spa/Hot Tub, Tennis Court(s), Trail(s)
- Association name: Cottage Homes
- Association phone: 714-544-7755
- Second HOA fee: $147 monthly
- Second association name: Wva
- Second association phone: 949-786-1800
Other
Other facts
- Listing terms: Cash,Cash to New Loan,Conventional
- Road surface type: Paved
Price history
| Date | Event | Price |
|---|---|---|
| 8/12/2025 | Sold | $1,425,000-0.9%$907/sqft |
Source: | ||
| 7/9/2025 | Pending sale | $1,438,000$915/sqft |
Source: | ||
| 6/2/2025 | Listed for sale | $1,438,000+225%$915/sqft |
Source: | ||
| 6/5/2003 | Sold | $442,500$282/sqft |
Source: Public Record | ||
Public tax history
| Year | Property taxes | Tax assessment |
|---|---|---|
| 2025 | -- | $640,881 +2% |
| 2024 | $6,710 +2.6% | $628,315 +2% |
| 2023 | $6,538 +1.9% | $615,996 +2% |
Find assessor info on the county website
Neighborhood: Woodbridge
Nearby schools
GreatSchools rating
- 8/10Meadow Park SchoolGrades: K-6Distance: 0.4 mi
- 9/10South Lake Middle SchoolGrades: 7-8Distance: 0.6 mi
- 9/10Woodbridge High SchoolGrades: 9-12Distance: 0.2 mi
Schools provided by the listing agent
- Elementary: Meadowpark
- Middle: South Lake
- High: Woodbridge
Source: CRMLS. This data may not be complete. We recommend contacting the local school district to confirm school assignments for this home.
Get a cash offer in 3 minutes
Find out how much your home could sell for in as little as 3 minutes with a no-obligation cash offer.
$1,448,300
Get a cash offer in 3 minutes
Find out how much your home could sell for in as little as 3 minutes with a no-obligation cash offer.
$1,448,300

